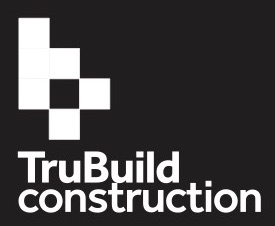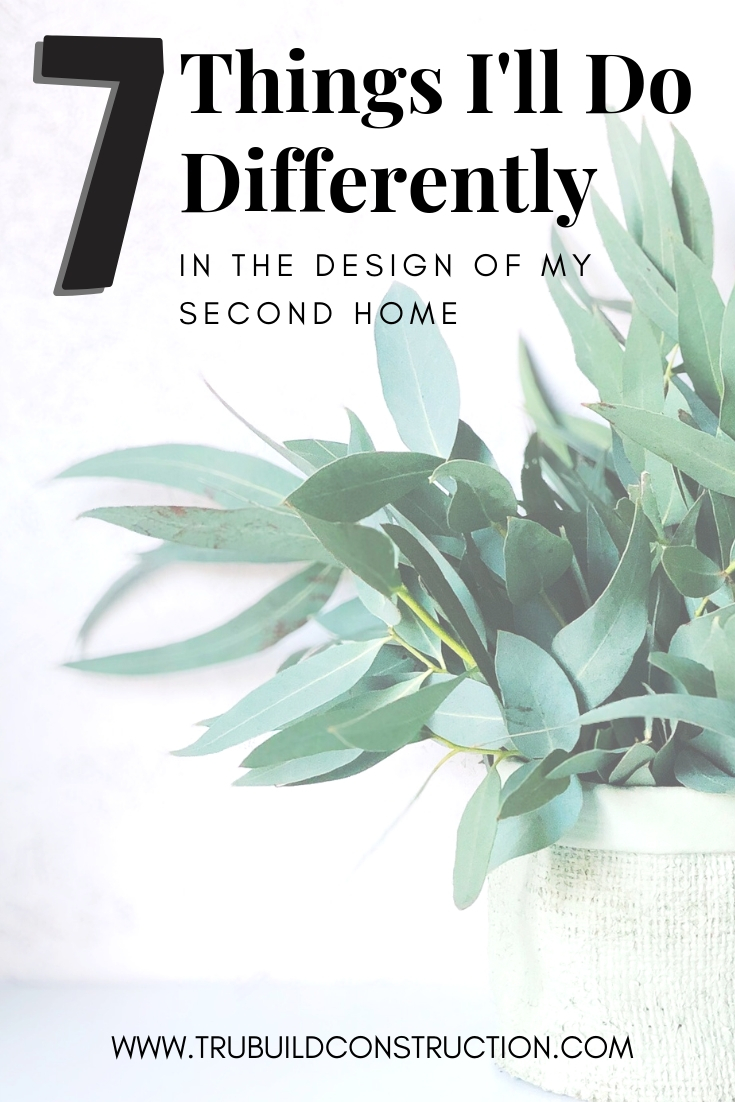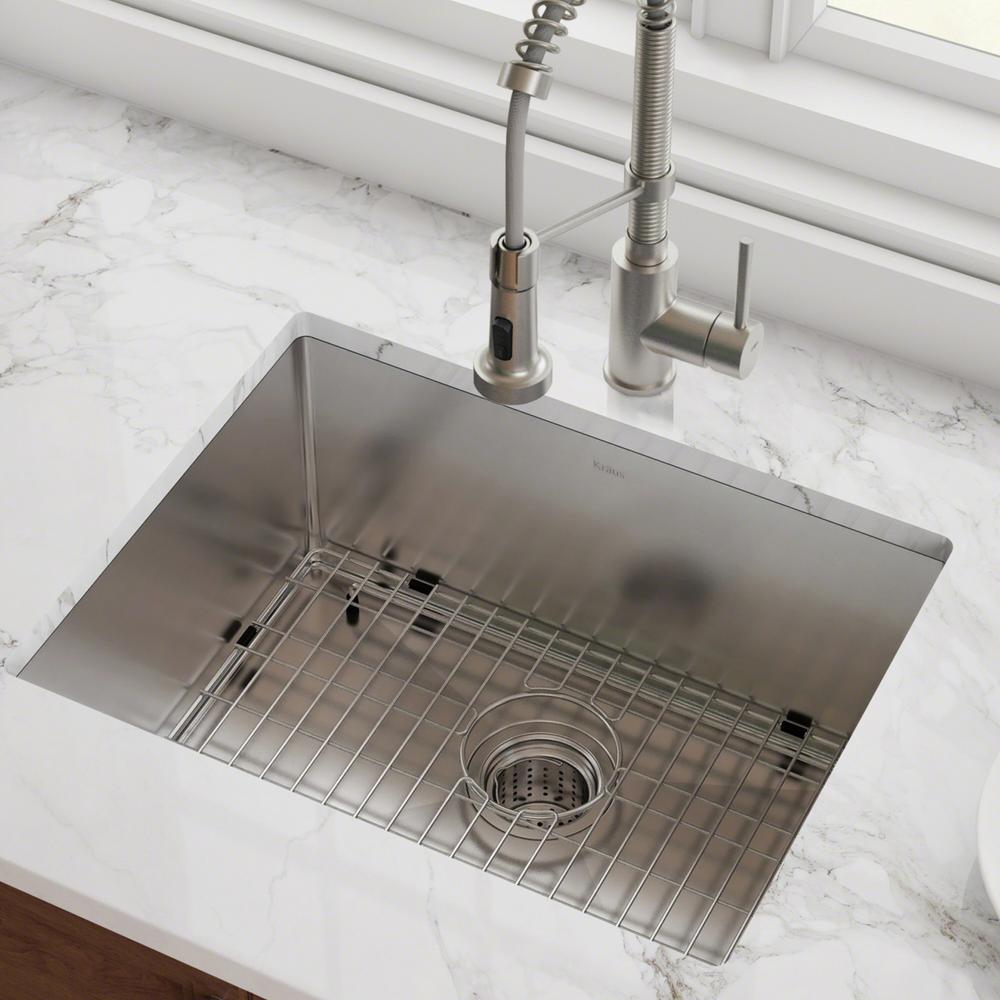7 Things I'll Do Differently in the Design of My Second Home
I’m sure you’re familiar with the saying: “You don’t know what you don’t know”. That statement couldn’t ring more true to me than when I consider the purchase of my first home.
It was 12 years ago, I was moving back to Minnesota from California and I needed to find somewhere to live in the one weekend I was visiting. I had been renting and really knew nothing about purchasing a home but thought it seemed like a good time to buy and compared to the prices for rent, it was a good investment.
I looked at three places before deciding on on the first one we looked at and wrote up the offer that day. I thought it was great; close to where I wanted to be, new construction, and more spacious than any of my other apartments had been.
At that time I never imagined I would spend 12 years in this home. Although I am not proud of it, I have to be honest that I really didn’t think through much of the home buying process, especially how I would use each space or how my needs might change as time went on.
Affiliate Disclosure: As an Amazon Associate I earn from qualifying purchases. You should assume the owner of this website has an affiliate relationship and/or another material connection, to any suppliers of goods and services that may be discussed here and may be compensated for showing advertisements or recommending products or services, or linking to the supplier's website.
Before I get too far into this, let me clarify: I’m not saying it isn’t a great place, because as a whole, it is! I also want to make it clear that I know absolutely no home is ever perfect - that’s why remodeling is always a useful option. With that out of the way, I’ll continue…
As the years have gone by, I have noticed more and more that there are many ways my home is not as functional as I would like it to be.
Earlier this year, I decided it was time to make a move and I wanted to custom build a home. When I began designing the plans, I started by making a list of the things that weren’t working in my current home so I could learn from the problems I currently have to create a more functional space.
Some of these changes could be made if I decided to stay here, but some are more linked to the design of the home itself and wouldn’t be possible or cost-effective. In planning for the future, I felt the issues I had that couldn’t be easily fixed outweighed the ones that could.
So, without further ado, these are the things I am doing differently as I design my second home:
1. The Kitchen Sink
If you have spent much time on my blog you may notice the topic of kitchen sinks comes up a lot. That is because the kitchen sink might be the one thing I use the most in my home.
My current sink is a shallow, double basin, drop-in sink. This isn’t surprising as it seems to be the standard choice picked by most builders of homes and apartments.
My problem with this sink choice is that it can be a real fight to wash and rinse pots and pans. I am constantly frustrated by water splashing on me when I am trying to do dishes!
The other issue I have with my current sink is the drop in style. The lip on the edge of the sink catches crumbs and other debris so I have to constantly scrub there to keep clean. Such an unnecessary hassle.
These frustrations have me dreaming of the day I have a more functional and easier to clean sink!
My perfect sink will be one single basin at least 32” wide and at least 10 inches deep.
This will make large pots and pans easier to clean and hopefully reduce overspray onto my clothing when doing dishes.
I love an undermount design so I can easily wipe debris into the sink and have a preference for stainless steel so it will be durable and easy to clean.
2. The Flooring
When I first moved into my home there was carpeting and some slate tile on my main level. After bringing home a puppy, I quickly became frustrated with spot cleaning the carpet and that the slate flooring had lots of unevenness and cracks in the top which made cleaning up more difficult. Scrubbing those nooks and crannies was not my thing!
In an attempt to make my life easier, I tore out all the existing flooring and replaced it with a simple, flat tile that I felt would be easier to keep clean. Although that has been the case, living in Minnesota, I deal with lots of changing weather conditions and the tile flooring is extremely cold! I also noticed it is really slippery for my pets and makes running around more difficult and sometimes dangerous for them. Not ideal.
The positive thing I learned from my current floors is that in my next home, I will definitely stick with hard floors throughout my home to ensure they are easy to keep clean. My experiences have also taught me to appreciate flooring that feels softer and warmer on the feet.
That is why I decided prefinished solid hardwood flooring offers all the things I want for my home.
It has a warmer feel underfoot, an easy-to-clean surface and a factory finish that will hold up well to pet nails. After building and remodeling many homes, I know the benefits of hardwood flooring go beyond it’s functionality. Resale value is something I always consider. One of the top things home buyers look for are hardwood floors, so I know I will be making a good investment for when I plan to sell.
3. Lighting in the Family Room
I strongly believe lighting can make or break a room. Many home builders do not automatically put overhead lighting in living rooms and family rooms. It is a big pet peeve of mine!
My own family room does not have any lighting and even with lamps, the space is never as well lit as I would like it to be.
I spend a lot of time in my family room! It is where I entertain and relax, and often can be where I work on my computer and even where I eat my meals. Since it is a place I spend a large portion of my time, not having overhead lighting is a headache pretty much everyday.
In my next home I am planning many layers of light for my family room area.
I will have overhead can/recessed lighting, floor lamps and am also planning to add sconces around the built-ins on the wall.
My goal for the design is to offer functional and decorative options, no matter how I am using the room at the time!
4. The Powder Room
In case you don’t know what a powder room is, they are half bathrooms that contain a sink and a toilet. Usually they are put on main levels or floors without bedrooms.
I love powder rooms as they offer a restroom for guests or easy access for homeowners so they don’t have to run upstairs or downstairs. I actually do have a powder room on my main level in my current home, and am thankful for it - even though I wish it were different. The major issue I have with powder rooms is the lack of storage.
My current powder room only contains a toilet and a pedestal sink.
If the space is really small, I can somewhat understand this setup. Unfortunately, it means that the restroom is a lot less useful. There is no place to store cleaning products, extra toilet paper, soap, or other necessities!
In my next home, I have the space to plan a larger powder room which will contain a larger vanity that has storage space for hand towels, soap, and other bathroom necessities guests and family members may need. Personally, I also like the idea of having countertop space that can add functionality for guests by offering a place to set things, change a diaper, or even be decorated to add a festive touch during the holidays.
5. The Laundry Room
I have A LOT of clothes. It’s almost embarrassing to admit that in my current home I have a whole second bedroom dedicated as closet space. All those clothes mean I get have a lot of dirty laundry that can build up before I get around to it - and I am only one person!
What is awesome about my home is that my laundry room is very close to my bedroom, actually right outside the door. What is not awesome about it is that it is in a closet with bifold doors. This is a major problem for me because I don’t really have a way to contain my dirty laundry or places to hang the items to dry once they are clean.
For my next home I made the laundry room a priority. I want the space to have storage for my clothes steamer, laundry products, and with racks where I can hang clothing that needs to air dry.
I also am making sure to add a laundry tub to my future home. The beauty having a sink in the laundry room is that it can double not only as a place to hand wash clothing, I can wash paint brushes and other messy items from around the house if I don’t want to put them down my kitchen or bathroom sinks. Winning situation!
6. The Mudroom
I live in Minnesota which means changing weather is a guarantee. A variety of footwear and outerwear is a necessity in our climate! This means there needs to be a place where these items can be stored as we go through our changing seasons. It also helps to have somewhere to remove your shoes and not track muck through the house!
Currently, both doors into my house lead into a narrow hallway that leads directly to another part of my home. There are closets next to each door which is somewhat helpful, but has shown time and time again to not be a good enough solution for my needs.
The house plan for my second home has a mudroom very specific to my needs. It will not be just a hallway or single closet, but an actually room. Yay!
It will be a place to store seasonal items, shoes, jackets and more. I also created it as a place to store my pet items. The room will have built-in storage cabinetry, a closet, and dog kennels. All of these items offer different functional pieces of the puzzle for how I use my home.
In addition, it will have a pet wash to make sure none of the members of the family, including the furry ones, track muddy footprints into the rest of the home.
I strongly believe having an organized mudroom can help to keep the rest of the home cleaner and make life easier when coming and going which is why I am so excited to have designed a much more useful space.
Related: How to Design an Organized Mudroom
7. Storage Space
As I have eluded to in almost all of my previous points, functional storage space is a big issue in my current home. It was such a big issue for me, that adding storage in almost every possible place became my ultimate priority while designing my home.
In my current home, I have only 3 closets for additional storage space outside of the bedrooms; two of them are next to the entrance doors to the home and the third is my pantry closet. Can you even imagine?
That is a total of less than 40 square feet to store jackets, shoes, out-of-season items, a christmas tree and decorations, pet food, vacuum cleaner and mop, lightbulbs, towels- the list goes on!
As I have planned my second home, I am determined to turn this around. In addition to the storage items I mentioned in the points above, I am covering all my bases for other areas of the home.
In my kitchen I am planning a butler’s pantry to offer lots of functional storage and additional workspace.
I am planning a large linen closet in the hallway going to the bedrooms to make sure there is a place to store clean towels, sheets, and other necessities.
In my entryway I am planning two closets, one for guest coats and one for my own out-of-season essentials.
On top of all that I made sure I had space for an actually storage room, this will be the place I can keep larger items like my christmas tree, seasonal decorations, a folding table and chairs, mementoes from my childhood and other boxes that have been without a real home in over a decade!
I am convinced that having a place for each thing will help to keep the home cleaner, more organized, and my life overall more stress-free!
Conclusion
I am thankful for the many years in my first home as they have helped me to make more informed decisions for my second home’s design. If you’re planning your own home remodel or to build, make sure to take the time to think about your past experiences in your homes -both good and bad - and prioritize adding those “must-haves” into your next home. No one home is ever going to be perfect, but I believe it is possible to work on making a space perfect for you!
Are you planning a remodel or to build a second home? What would you look for or design differently in your own space? Share it with us below!











