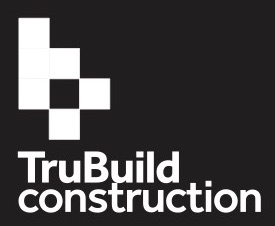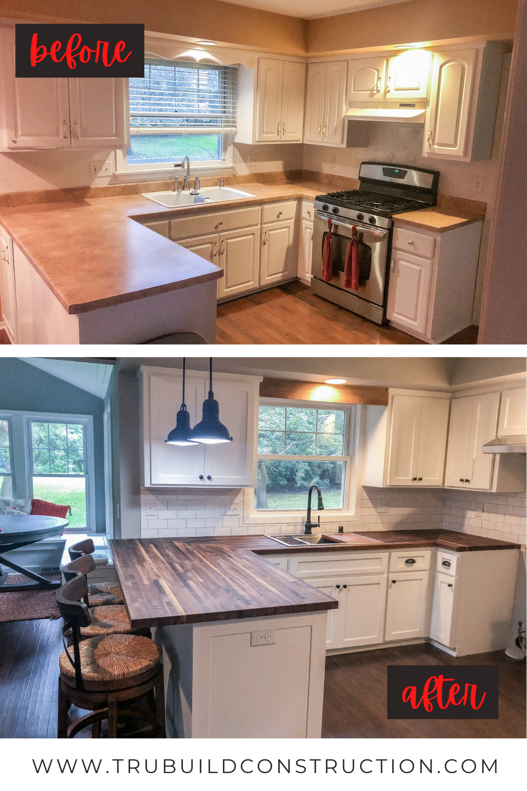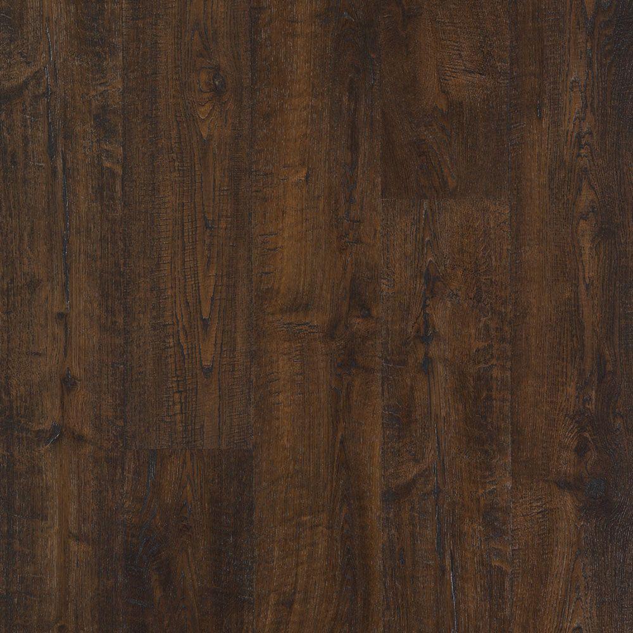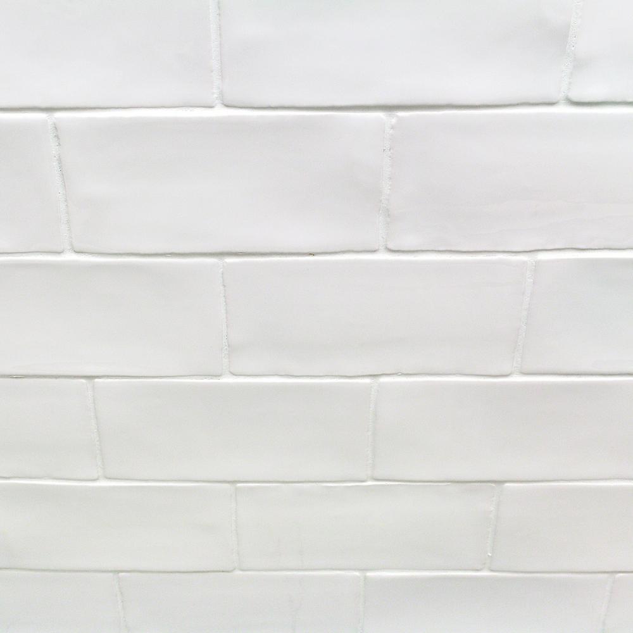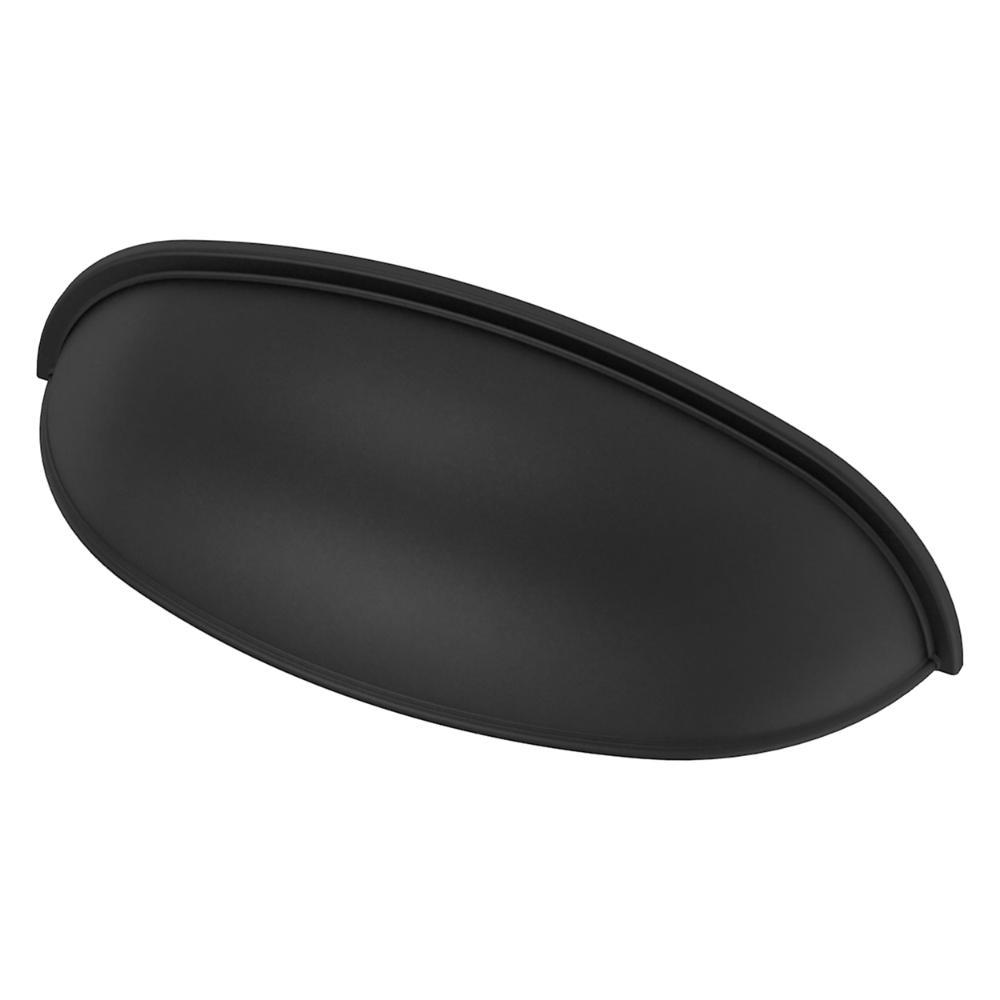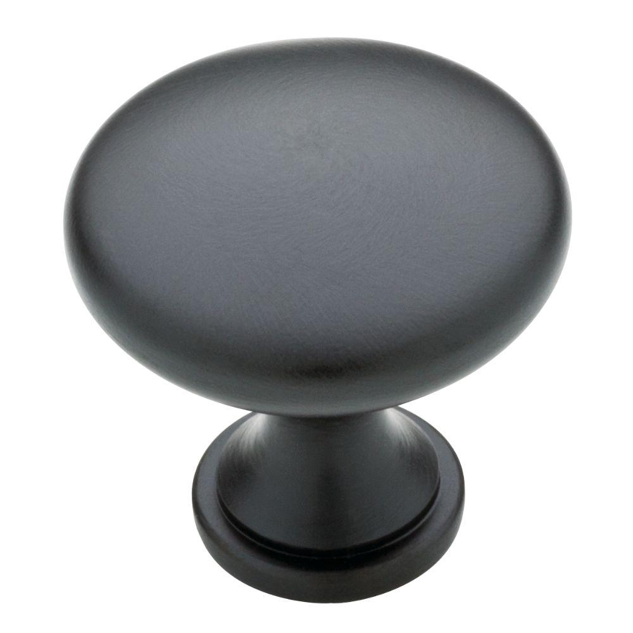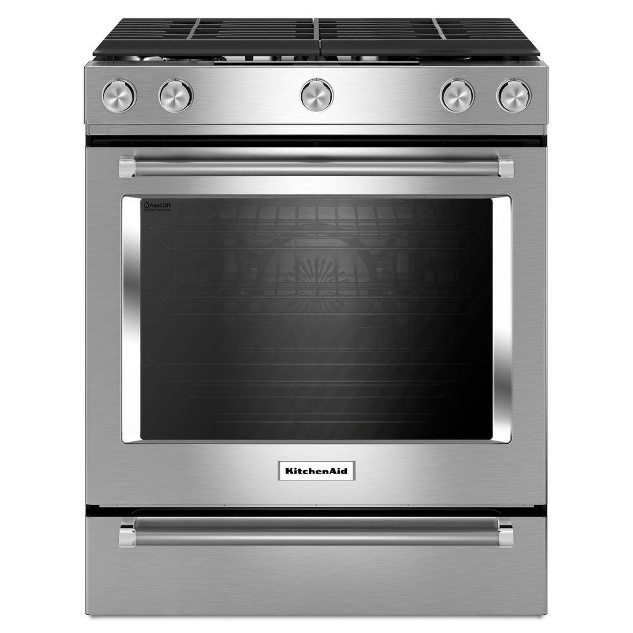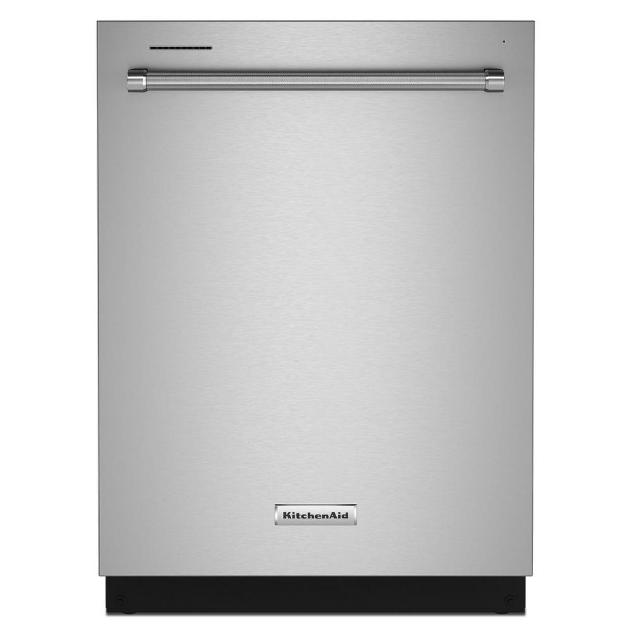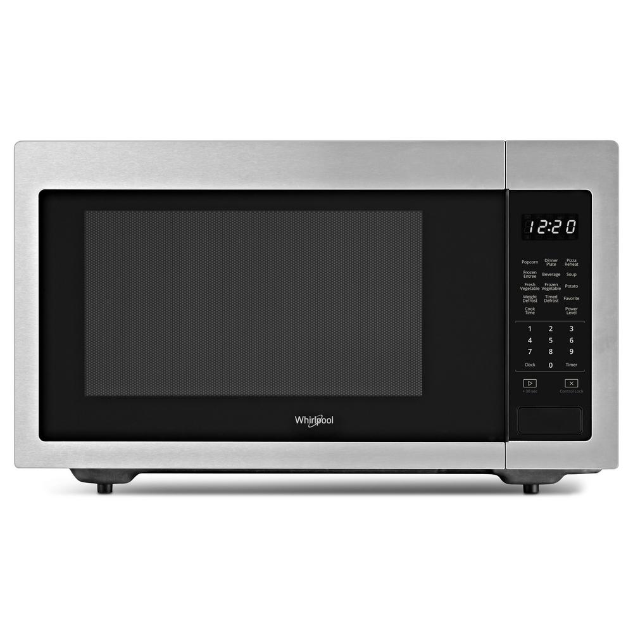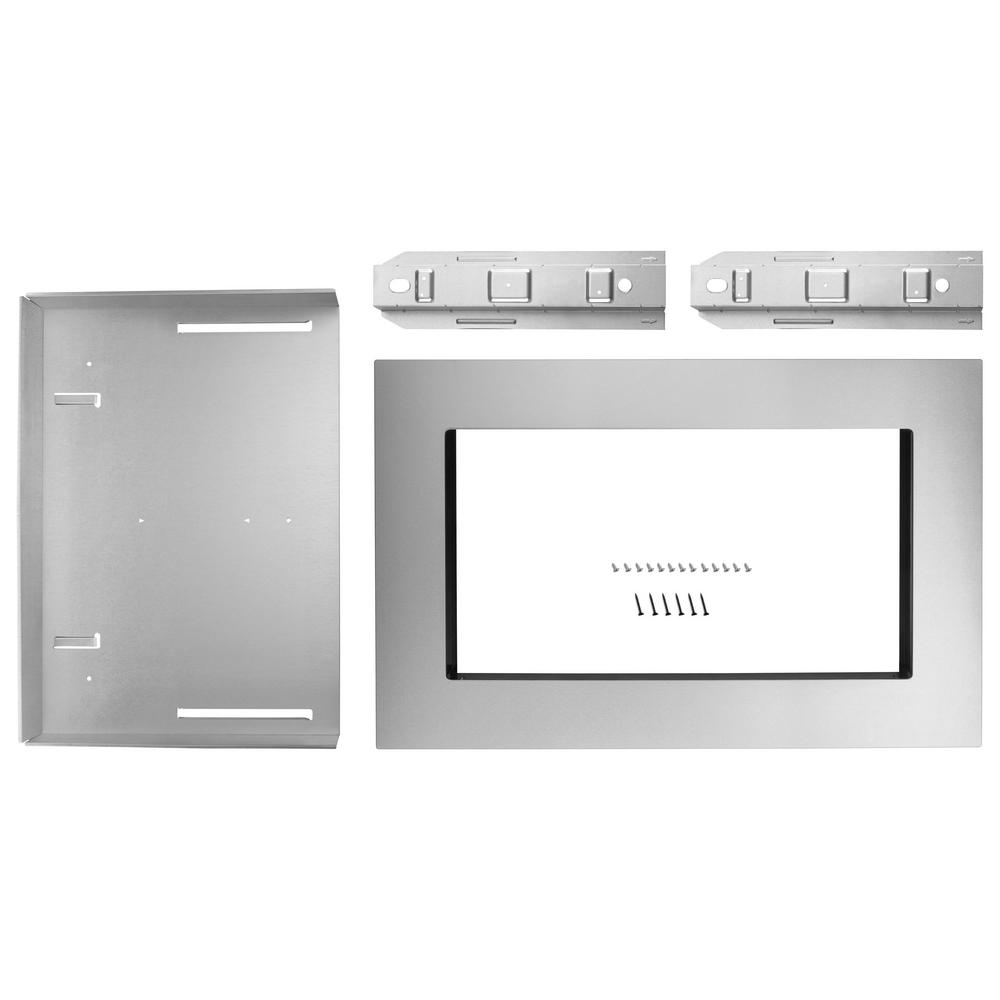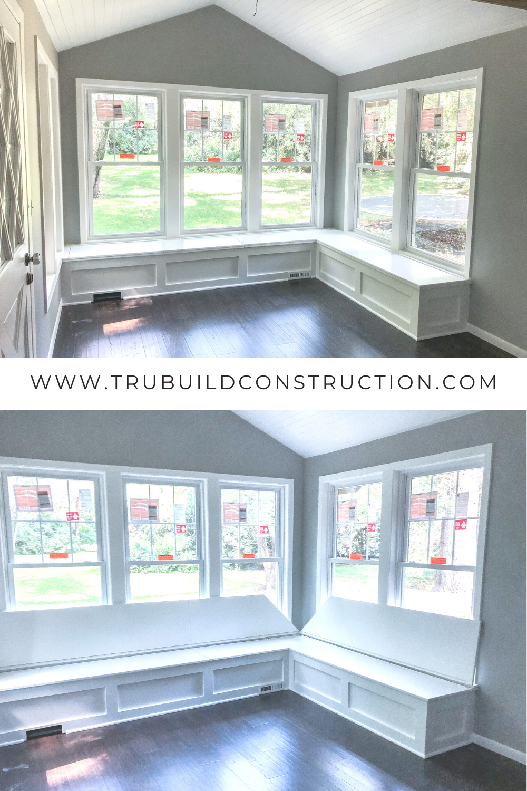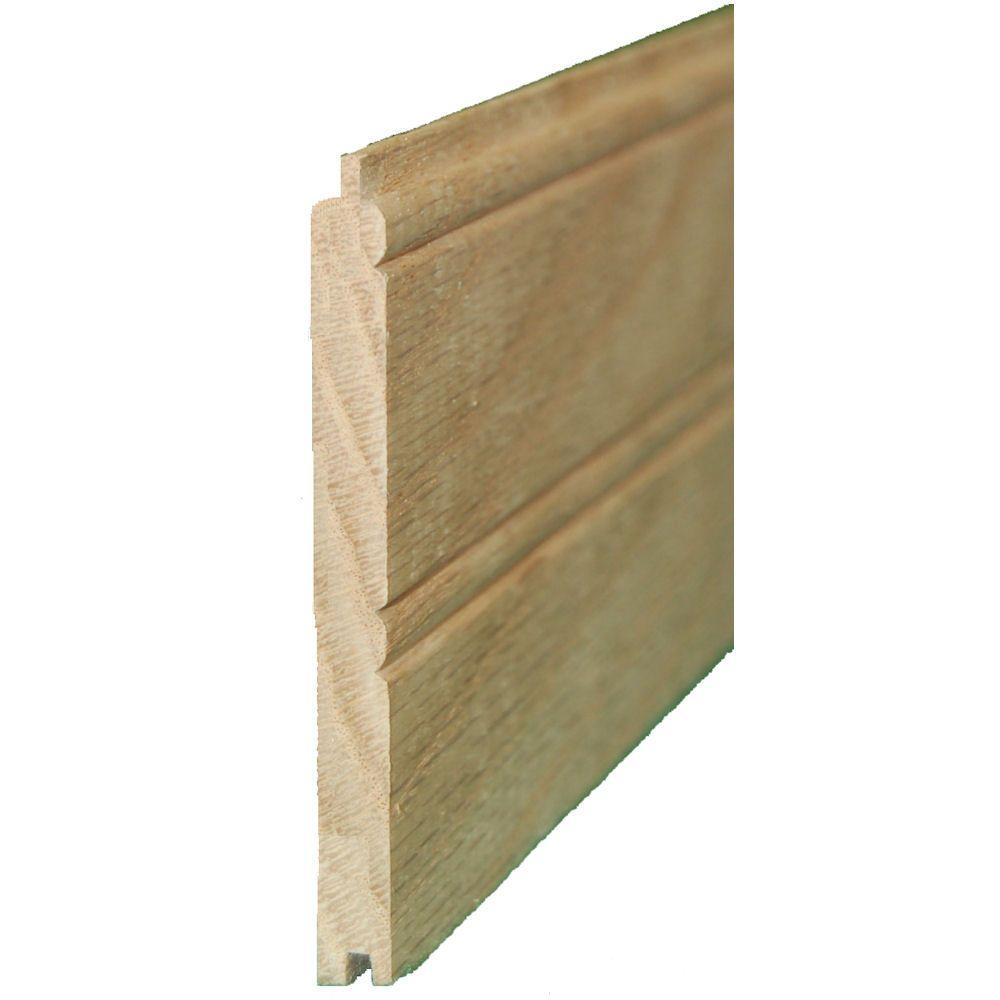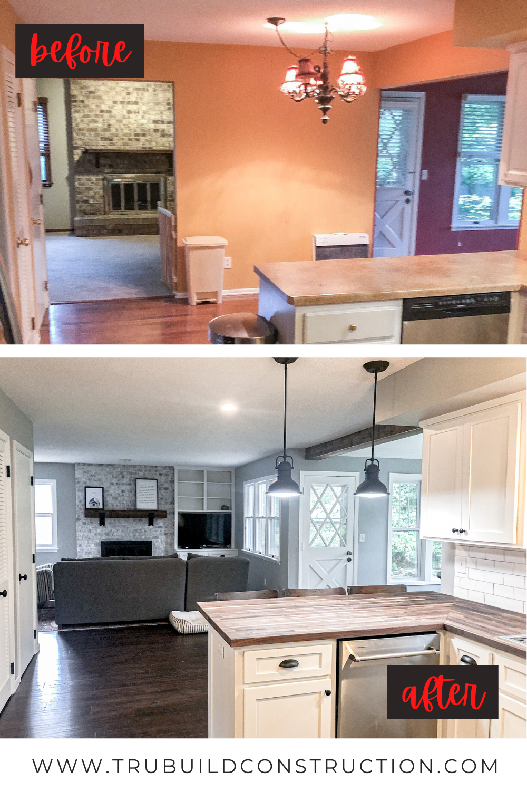A Warm And Inviting Kitchen Remodel Before & After
I am so excited to walk you through the kitchen, family room, and dining room before and after for one of our recent remodel projects!
This project was a large one: the two upper floors both got remodeled with stunningly beautiful results.
We had so much fun working with the homeowner to create a space that uniquely represented the style and feel that they envisioned.
This kitchen is a lovely mix of clean lines and cool tones with texture and warmth from wood accents to keep it feeling homey.
Navigating the new world of remodeling during a pandemic did prove to throw some surprises our way with extra long wait times to get materials and some scheduling delays.
Thankfully it turned out so amazing in the end, I think we would all agree that the outcome was worth the hiccups along the way!
The Kitchen Remodel Before And After Details:
Let’s jump right into everyone’s favorite before and after - the kitchen! With the large scope of this project, we aimed to keep costs down by reusing and refacing cabinets where we could while adding more functional elements. It is shocking what a difference new doors and updating some accent features can do!
Affiliate Disclosure: As an Amazon Associate I earn from qualifying purchases. You should assume the owner of this website has an affiliate relationship and/or another material connection, to any suppliers of goods and services that may be discussed here and may be compensated for showing advertisements or recommending products or services, or linking to the supplier's website.
There were so many great additions to this kitchen while keeping the layout the same. This homeowner loved the warmth of a walnut butcher block countertop, and it really worked well in this space. Walnut is such a gorgeous wood and really tied all the wood tones in the space together.
By adding an overhang with the countertop on one side of the existing peninsula they were able to get a breakfast bar and new use out of their layout. To add more visual interest, we then installed two pendant lights over the new breakfast bar seating area.
The client chose a classic shaker style cabinet door that we used to reface the cabinets and we also added new soft close hinges to all the doors to help reduce wear and tear on the cabinets over time. We painted the cabinets with SW Pure White for a crisp look that would match the other white trim throughout the remodeled spaces.
We swapped out the old sink for a new, more functional workstation kitchen sink, and the silver faucet for a sharp black faucet design to tie in with the new black cabinet hardware. Our carpenters removed the old dated style of valance over the kitchen sink and replaced it with a stained piece of wood to coordinate with other woods we used in adjoining rooms.
The original kitchen layout included a desk, which was taking away from storage and not practical for the homeowner at this point in time. To create a new bar space along this wall, we removed the lower cabinets and installed a new microwave base cabinet and a stack of three drawers, with room for a new beverage center to be installed. Building the microwave into the cabinets allowed us to regain functional counter space, which was important in this kitchen. Above the beverage center, we swapped the regular doors on one cabinet for glass doors with mullions to set it apart as a decorative bar space.
Shop The Kitchen:
Porch Conversion To Dining Room Before And After Details:
Next to the kitchen was a porch that wasn’t getting as much use as the homeowner would have liked. With the existing dining room being closed off from the kitchen, that was an easy transition into an office space, which mean’t this porch area would not serve as the dining space for the home.
To make the spaces feel more connected and have better flow, we put in a new beam to raise the header up as high as possible and create a larger opening. Where the header came down, we wrapped it in wood and stained it to look like a rustic beam, bringing in another element of texture and warmth that the homeowner so desired.
While installing the beam, we noticed that we could easily vault the ceiling of the porch to create a more open and airy feeling to the whole room. It was one of the very best features of the space!
To complete the perfect dining space, we designed a custom built-in banquette (or bench) seat along two walls. With the height of the windows landing right at the height of the bench, we had to get creative to find a way to allow a back, if they wanted to use it. The back serves as a way to make the seating more comfortable, and also to avoid leaning against the windows.
We created the bench so it had the option to be flat, so as to not block the windows when not in use, or the seat could be lifted to create a back that would lean against the trim of the windows. We even designed this banquette seating area with storage by adding a second top that could be lifted to allow access inside!
Shop The Dining Room:
Family Room Before And After Details:
Opening up the family room into the kitchen was one of the most dramatic transformations of this project! We removed the wall separating the spaces completely, and it made the home feel more cohesive, without losing it’s feeling of being cozy.
We extended the flooring from the kitchen and dining room into the family room and painted it all the same Benjamin Moore Coventry Gray color so there wouldn’t be anything breaking up your sight line from one room to the next. Once opened up, it felt as though it should have always been that way!
After removing the wall, the fireplace then came into view as a focal point. We removed the old mantel and instead stained a 6” x 6” cedar beam and installed it onto two black mantel brackets that our client had selected to create a more substantial look that would also tie into the overall design.
Our homeowner was particularly skilled and did a beautiful job whitewashing the brick so they could keep the texture but lose the browns and orange tones. Since we were moving toward having black finishes throughout, it was time for one of our favorite easy DIY transformations: painting the brass fireplace doors black! We thoroughly cleaned the doors, carefully covered everything around the fireplace doors, taped off all the glass, and painted it with a black high heat spray paint.
We were able to do some modifications to the existing wood built-in next to the fireplace to make it a completely new use for the homeowner as well. We had our carpenters move the shelving up to create space for a TV, we also refaced the cabinets so they would match the kitchen and painted them with Sherwin Williams Pure White to brighten them up. Since the fireplace is wood burning, the last thing we needed to add was a place for firewood storage. The homeowner decided they were willing to give us some space in the built-in to be used, and then Ryan got to work welding a custom steel firewood box to fit the cabinet space. It was a perfect finishing touch to add function to the beautiful new family room!
Shop The Family Room
Conclusion
Seeing a space become more functional and beautiful to match a client’s vision is exactly what we love doing each day. I hope you enjoyed seeing this beautiful kitchen remodel along with the dining room and family room before and afters! This is just part of the overall project and I am excited to reveal the master bedroom, bathroom and closet remodel soon too.
Now I want to hear from you - What is your favorite part of the above transformation? Which part do you think you would incorporate into your own home? Let me know your thoughts or any questions you have about the project in the comments below!
