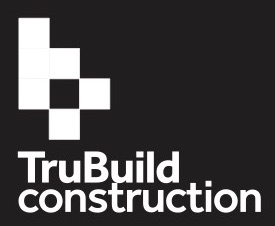Before & After Videos
This home was a very unique layout and in need of a complete refresh. We took the space and updated it to fit the modern family's needs and wants. We kept the unique and charming character while improving functionality, creating an open floor plan, a private master suite, fresh new bathrooms, and adding many special details.
It was hard to believe this was the same home when comparing the before and after pictures of this kitchen remodel! The kitchen, dining room, and living room were transformed from feeling like a tight space to an open concept living area by removing three walls. The final result was a stunning kitchen with lots of functional storage space that allowed a better flow for the family’s everyday living and entertaining needs.
Complete renovation of rambler to create open concept kitchen and living room, master bedroom with ensuite bathroom, and finished the basement with two bedrooms, bathroom, laundry room, and family room with wet bar.
This small, one and half story home was taken all the way down to the foundation and rebuilt with an addition on the back and a full second story.
Rambler with walkout basement, gutted and remodeled to add a master suite, new kitchen, new bathrooms and more!
CONNECT WITH US ON SOCIAL MEDIA!













