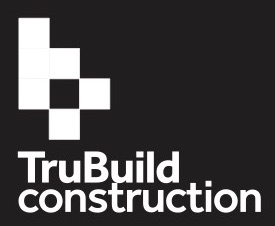Before Floor Plan
After Floor Plan
As a Design-Build firm we have the pleasure of partnering with clients to design their perfect space, then roll up our sleeves to get to work making it a reality.
Once a client decides to work with us, the first step is to create a design plan. This begins by drawing up floor plans to show the new layout. With those floor plans we then do a 3D walk-through showing how the finished space will look. After finalizing the layout, clients work with Tessa to make selections that meet their design preferences and project budget.
Clients often tell us the detail we put into the design process makes them feel confident in the vision for their space, and gets them excited about starting the construction of their project.
3D Walk-Through
Completed Project





