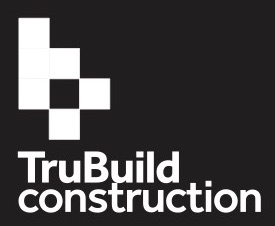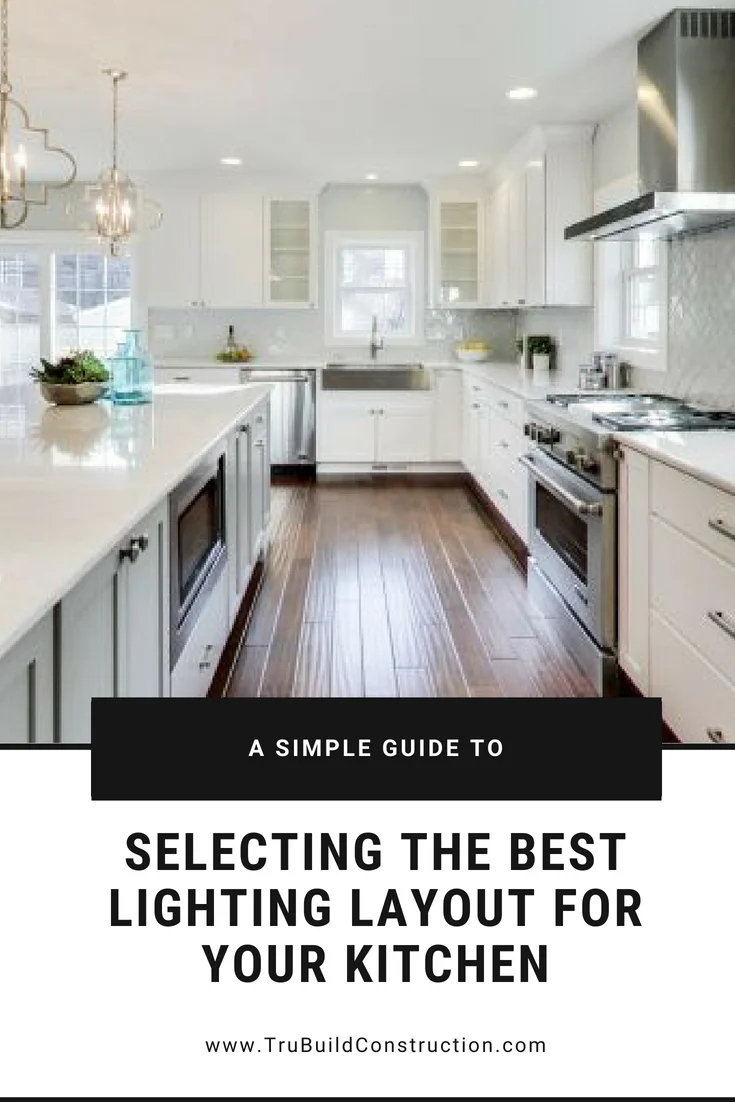How To Create The Best Kitchen Lighting Layout
We often find our clients feel overwhelmed or confused with planning their kitchen lighting layout during a home remodel.
So much so that the words "simple" and "kitchen lighting" might seem like they don't belong in the same sentence.
We wanted to create a guide to change all that!
Take a minute to think about your current kitchen lighting.
Is it there one main light? Is the lighting decorative or just functional? Bright or dim? Are there shadows under your cabinets or over your sink?
Affiliate Disclosure: As an Amazon Associate I earn from qualifying purchases. You should assume the owner of this website has an affiliate relationship and/or another material connection, to any suppliers of goods and services that may be discussed here and may be compensated for showing advertisements or recommending products or services, or linking to the supplier's website.
Selecting the best lighting layout for any room can be a tricky task.
It is important to be intentional when deciding on a kitchen lighting layout as it not only helps to make the space more beautiful but also greatly impacts the functionality.
Layers of light add the beauty and functionality you need in your space.
Layers Of Light For A Kitchen Lighting Layout
Layers of light are the different levels of lighting in a space that address visibility, reduce shadows, and overall make a space more appealing.
This includes:
Ambient lighting - general lighting for your space
Accent lighting - decorative, highlights features in a space
Task lighting - functional, directly lights areas for work
As we discussed previously in "Designing Your Custom Kitchen" it is important to pick a focal point for your kitchen design.
This will help to determine what lighting you need to specifically accent that area or areas.
This could include a backsplash, sink, island, or other unique feature.
Now that you have your focal point, here are some simple ways to add those layers of light to your kitchen design:
A Kitchen Lighting Layout With Recessed Lighting
We recommend recessed lighting for every kitchen!
Recessed lighting would be a prime example of ambient lighting.
It should offer enough light to be used alone and completely illuminate the space.
Recessed or can lighting is perfect for centering over sinks and in walkways of the kitchen.
They can also be useful to add extra light over an island where more light is needed than pendant lighting offers.
Follow this rule of thumb:
for 8 foot ceilings the lights should be roughly 4 feet apart and for 10 foot ceilings the lights should be roughly 5 feet apart.
Make sure to use flood light bulbs in your recessed lighting to get the best result.
Pendant Lighting In A Kitchen Lighting Layout
Pendant lighting functions as the accent lighting.
Decorative pendant lighting adds visual interest to your kitchen and is useful to increase lighting on the work space of an island or peninsula.
The size of your island or peninsula will determine the number of pendant lights appropriate for the space.
Generally, one pendant light (roughly 6" in diameter) is needed per 30 inches of countertop length.
This can be adjusted for the length of the island and the size of the pendant light to find an appropriate proportion for the space.
Photography by Lauren Lutterman Photography https://www.photosbylaurenl.com
Under-Cabinet Lighting In The Kitchen Lighting Layout
To add even more light to your countertop work space, under-cabinet lighting is a great option.
Under-cabinet lighting is a form of task lighting for your kitchen.
There are extensive options, from fluorescent to xenon to LED, undermount or recessed, plug-in or hardwired, all that can fit your specific needs and budget.
From our experience, linear LED under-cabinet lights seem to be the preferred option.
Although they are the most costly initially, they offer the most uniform light distribution, produce a white light, have a long life before needing to be replaced, can be dimmable and are cool to the touch.
All of these factors make them a great selection for both functionality and style.
Conclusion
Creating the best kitchen lighting layout starts with keeping in mind all the layers of light- ambient, accent, and task. This is how you will be able to create a bright and beautiful kitchen space. Correct lighting will improve the function of your space by allowing easy viewing while working on your countertops, and options for softer lighting if that is what the mood dictates.
We want to hear from you - Do you have questions or need help in determining the best lighting for your kitchen? What is the trickiest part of creating a kitchen lighting layout for you? Let us know how we can help!


















