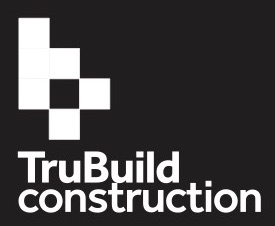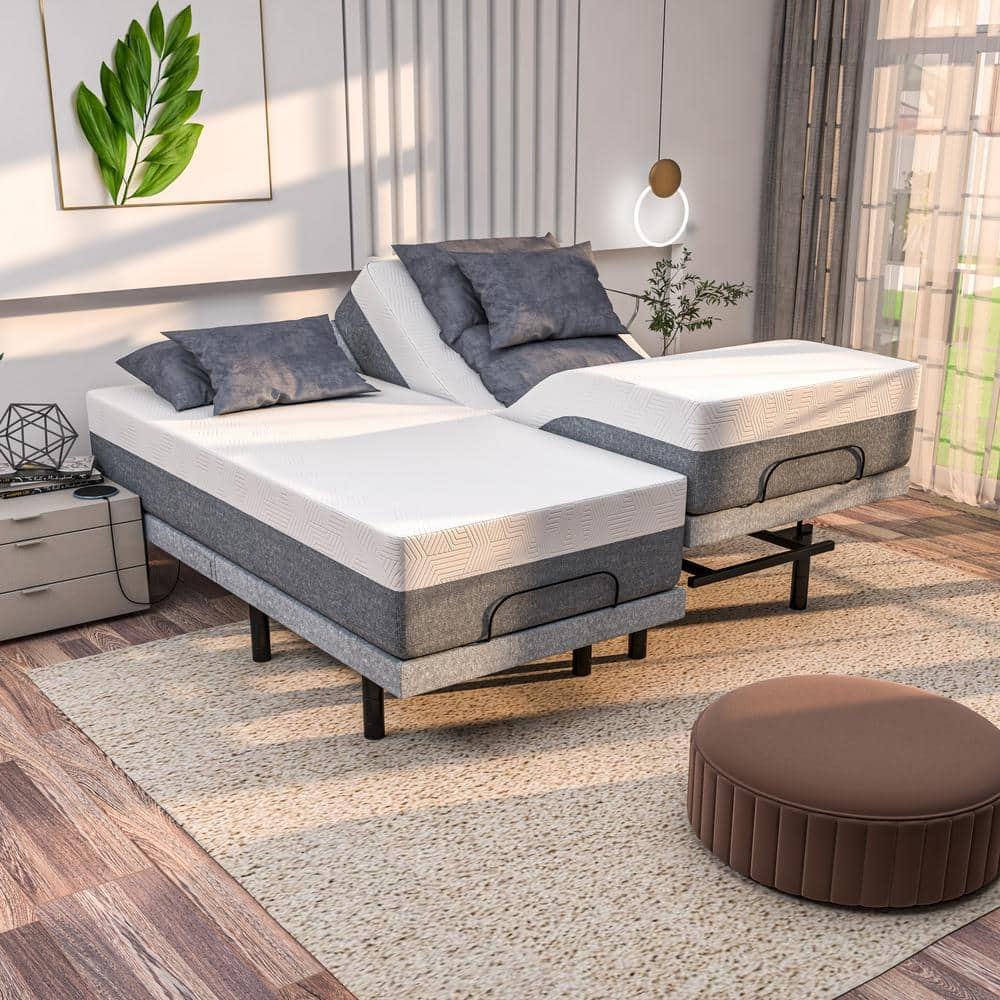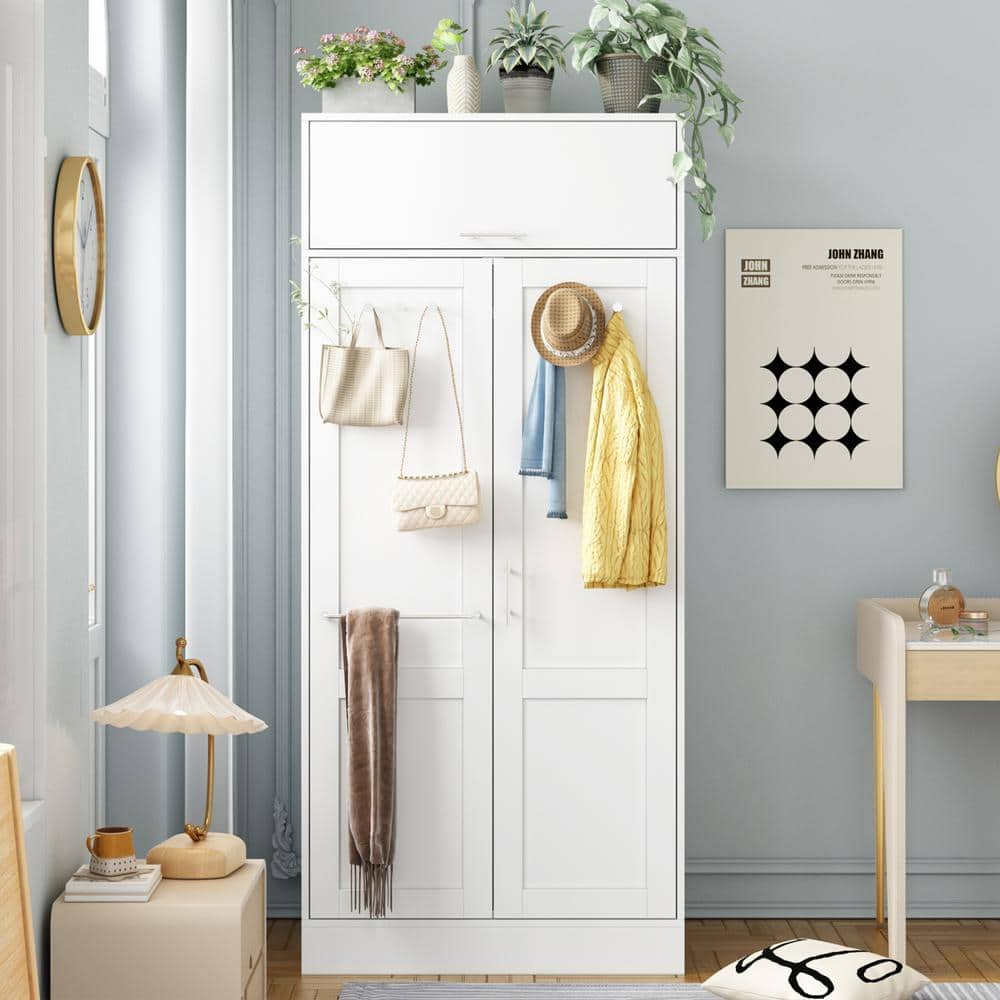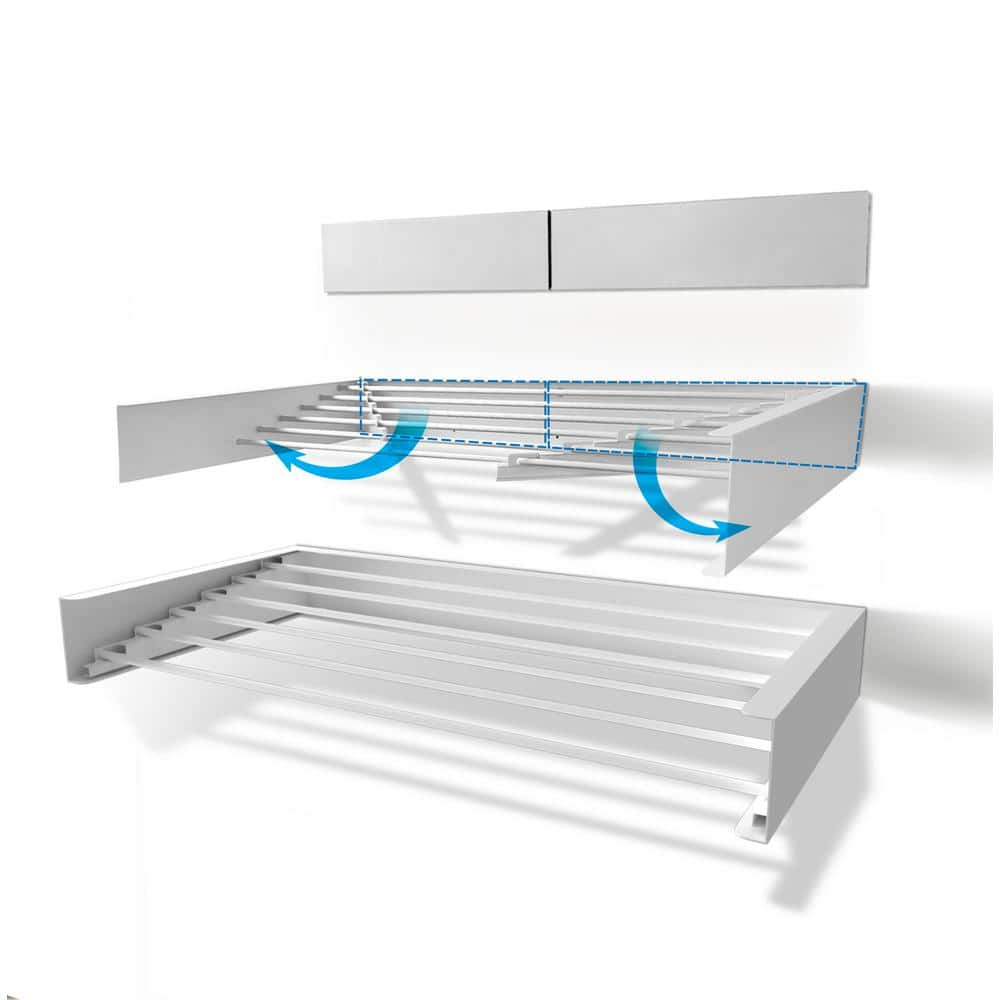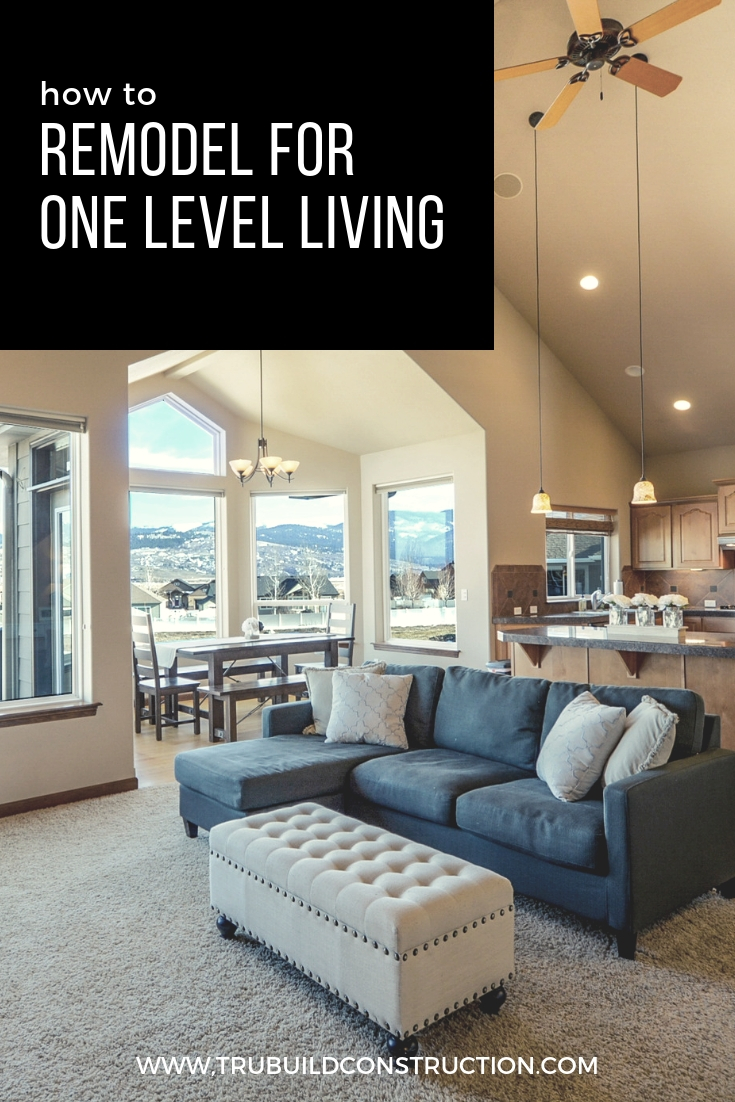How to Remodel for One Level Living
Over the last few years one level living has become increasingly popular for just about every group and type of home buyer.
The flexibility of one level floor plans, or two story homes with master suites and main floor laundry rooms, are obvious to many buyers.
The function of the design is increasingly important for the aging population, and the convenience of the layout is appreciated by younger generations as well.
As a result, many people who are considering a home remodel may want to make changes to their own homes to add the option of one level living.
Affiliate Disclosure: You should assume the owner of this website has an affiliate relationship and/or another material connection, to any suppliers of goods and services that may be discussed here and may be compensated for showing advertisements or recommending products or services, or linking to the supplier's website.
What is One Level Living?
One level living means that all the necessary living facilities of the home are located on the main level without requiring the use of stairs to be accessed.
The types of homes most commonly known for offering one level living are ranch or rambler homes because they already have a one level floor plan and generally have a larger footprint.
Two story homes can often be converted to offer one level living options as well, depending on the size of the main floor and the ability to rework the existing space.
Why is One Level Living Popular?
One level living has some major perks for just about any individual or family. A home with all the living facilities on one level can be beneficial for anyone with a disability, for aging persons who want to stay in their home to age in place, single individuals or couples who desire a smaller space or more accessible home, and even families with small children who like the convenience of the design.
As we discussed in The Changing Housing Needs of Baby Boomers, our American population is aging and the impact of that on our society is a larger need for homes that offer one level living. With many people needing to or desiring to age in place, homes that offer this type of living will allow more flexibility and longevity as older adults plan for the future.
These points are not lost on those in the real estate industry either. For anyone investing in real estate or remodeling a property to be a rental, considering the popularity of one level living is also important as it increases the likelihood of the property being rented consistently by appealing to a wide range of potential tenants.
Elements needed for functional one level living:
Main floor bedroom
Main floor full bathroom
Main floor laundry
Accessibility features in and out of the house
Three Steps to Remodeling Your Home for One Level Living:
Step 1 - Determine the “Must-Haves” for Your Home
Consider the elements listed above and start working to determine your “must-haves”. Determining your “must-haves” includes not only what you plan to add, but also what you must keep and give up in your existing space. If your home was built in the 1980’s or 1990’s, you may be accustomed to a large walk-in closet and a private master bathroom. This is a luxury because of the amount of space available having a second floor bedroom. Ideally, if you had a two story home from the 80’s or 90’s, you also have a formal sitting room and dining room on your main level, as that was common in homes built during that time. Your decision to convert those spaces into a master suite may be easy if they do not get used often.
For others with smaller main floor layouts, the option for a bedroom may be less optimal as it may include giving up space from a kitchen, casual dining space, or family room. It may also mean creating a full bathroom out of an existing powder room, and adjusting to sharing the space with guests. Closets or other storage spaces may need to be cleared to be transformed into a laundry space and paring down of items may be required.
Especially if you have lived in your home for a long time, it can be difficult to try to reimagine your space. Sit down and make a list of the spaces on your main floor and consider which areas could be used differently or made smaller. Try to prioritize each area, for instance, it may be important to keep as much kitchen space as possible which would limit extra space for a laundry area. As a result, you may consider adding a small stackable washer and dryer unit in corner in order to avoid giving up countertop space in that room.
Most of what we have been discussing so far is remodeling an existing space. Of course, you can also consider additions to your main level in order to add the necessary space. If you want to go that route, keep in mind that potentially significant additional costs could be involved and zoning limitations may apply.
In this step it is also a good time to consider your budget. Consider how much you would be willing to spend and talk to loan officers or financial advisors to make sure you get a clear idea of what your finances will allow.
Step 2: Meet with a Professional
Once you have taken the time to consider what you are willing to change and what your priorities are, it is a good time to schedule an appointment to meet with a general contractor, design-build firm, or architect. The goal of this meeting is to get their opinion on whether or not the project is possible, gather ideas and suggestions for potential layouts, and clarify the details needed for you to move forward. Make sure to share your must-haves and written priorities with the professional to ensure they understand your goals. Your chosen professional should be able to assist you with the design of the space and walking you through the process of getting pricing for your project based on that design.
Step 3: Consider Adding Convenience Items
Once you have your design in process with your chosen professional, it is worth considering adding additional convenience items. We often suggest items that are similar to what is discussed in the ADA guidelines.
This can include things like grab bars, showers without curbs or walk-in tubs, taller toilets, lower vanities and kitchen countertops, additional light switching, different door handles, etc. It can also be security features such as additional exterior lighting, cameras, emergency call buttons, or similar options. Especially if you’re remodeling to age in place, we suggest prioritizing adding items that improve the functionality and accessibility of the home.
Removing a Second Floor or Converting a Two Story Home into a One Story Home
We have heard from a few people wondering if it is possible to remove their second story or to convert their two story home into a one level home and wanted to give our thoughts.
First we will say - yes, most anything is possible and if you are serious about removing your second floor, meeting with a licensed professional is going to be the best first step to find out if that is the right option for you. Every situation is different, and that may be the right move to make your home the way you want it!
That said, when we meet clients that have a two story property but because of aging or other accessibility concerns are interested in making it possible for them to only have to use a single level, we typically do not suggest that they remove the second story of their home.
Here are a few reasons why we would not usually recommend removing your second level:
Removing A Second Level Would Impact Property Value: The value of a property is calculated by using the square footage, number of bedrooms, number of bathrooms, etc. Often the second story adds a good amount of value to the home because of the additional square feet it offers, along with included bedrooms and bathrooms. Removing that level would then decrease the overall value of the property.
The Cost To Remove a Second Level Would Be High: The cost to have a second story removed from a property would likely be high and there wouldn’t necessarily be a benefit of making that cost investment when the home is sold. This is especially true if removing that livable square feet decreases the overall property value in the long-term.
Instead of removing your second level, we would likely suggest considering all options for how to make that space work best for you, even if that means you were not going to be the one using the space regularly. One possibility could be talking to your local city and seeing if you could create a separate rental space in the upstairs to have an additional way to generate future income from the otherwise unused space. If that isn’t an option for your situation, we might recommend looking into possibilities for adding stair lifts or an elevator that could allow you to still have access to the upstairs, if desired, even if you planned to do the majority of your living on the main level.
Conclusion
Remodeling for one level living is meant to improve the long-term function of the space and add convenience and accessibility. In an existing home, this will mean repurposing spaces by using creative solutions and planning. Once you know what you are willing to change, experienced professionals can bring a lot of knowledge about what is possible to the design of the space. Adding convenience features can also improve the space by making it more functional and accessible.
Are you considering remodeling your home for one level living or have you already? What questions do you have, or do you have suggestions for others considering the same? Tell us about it below!
Related: The Ultimate Guide to Aging in Place
