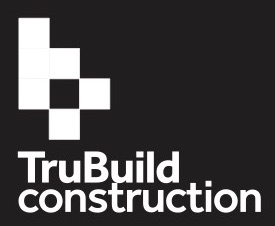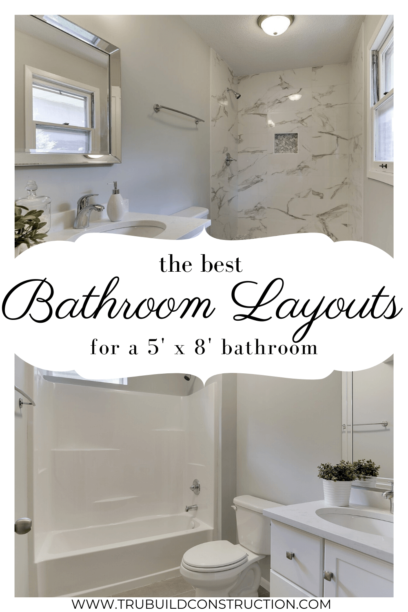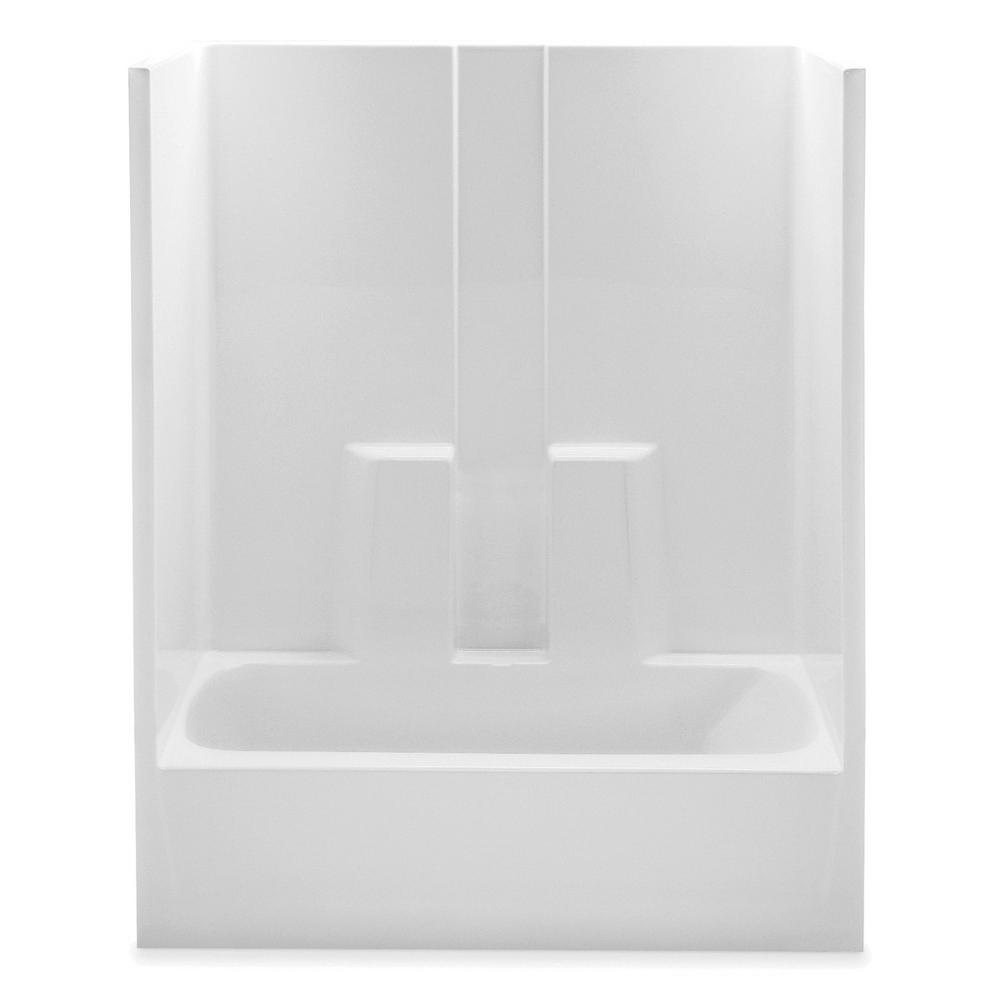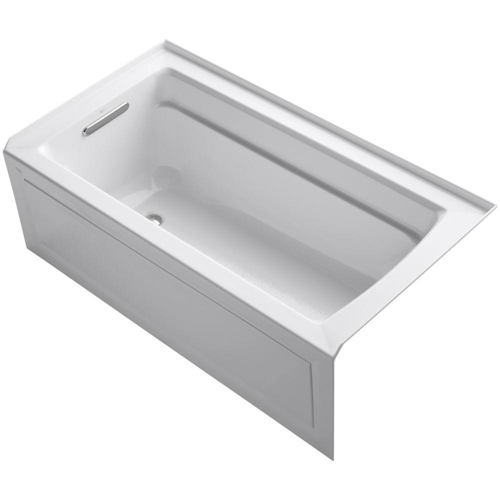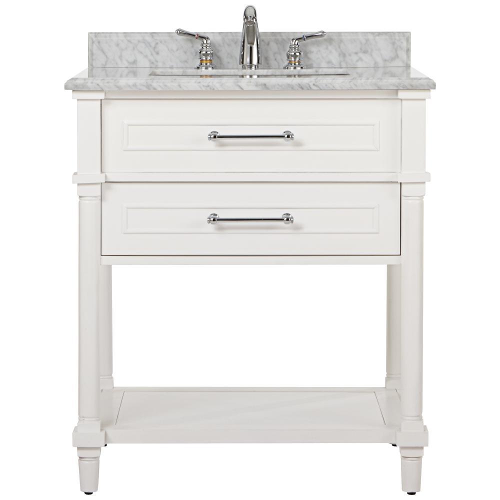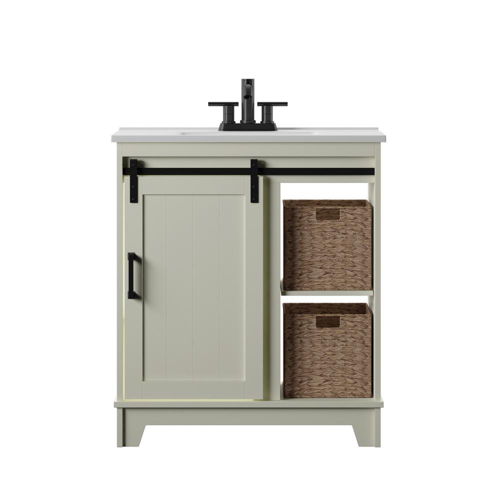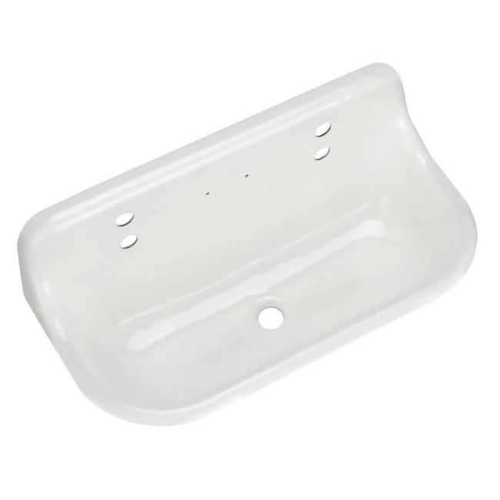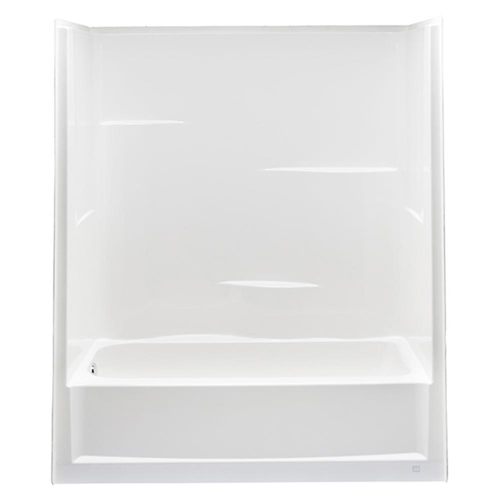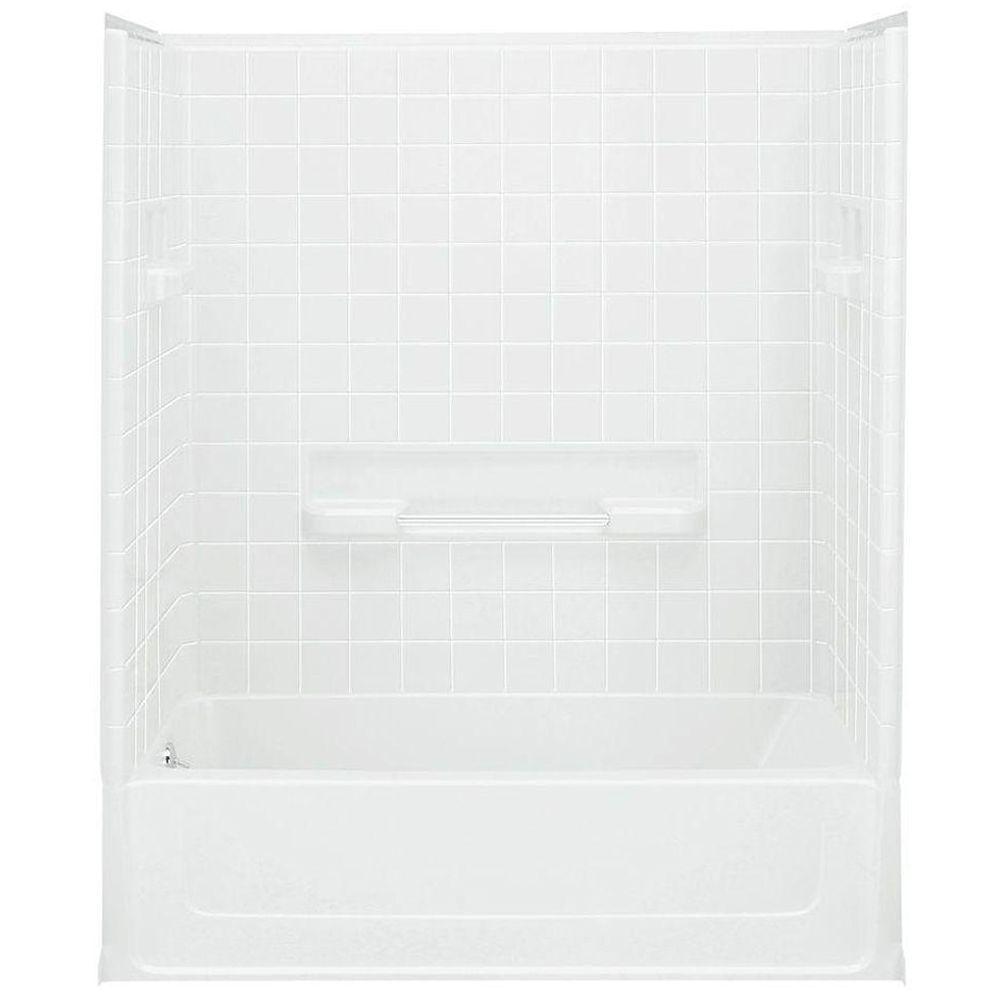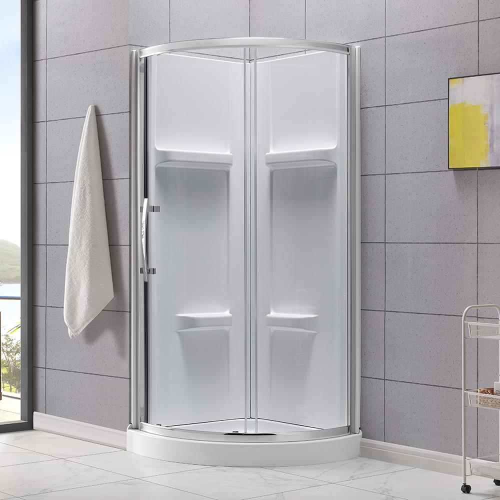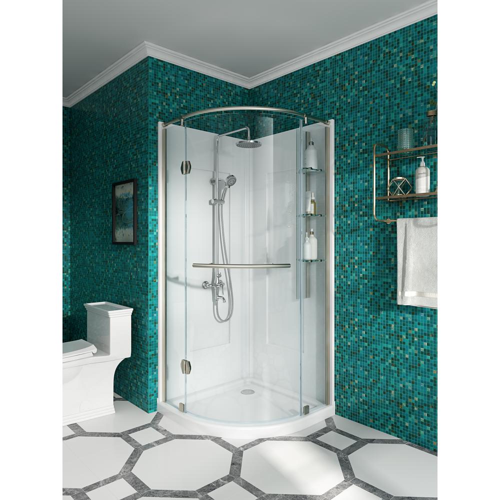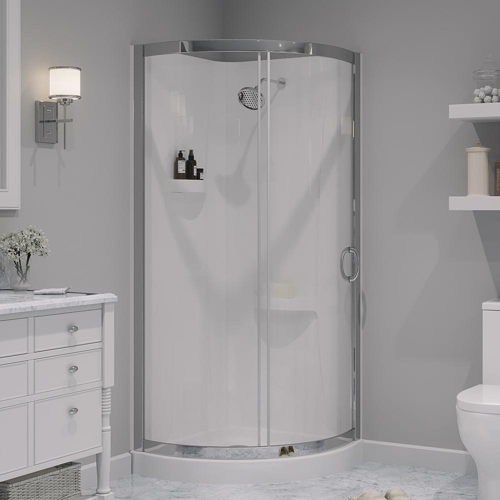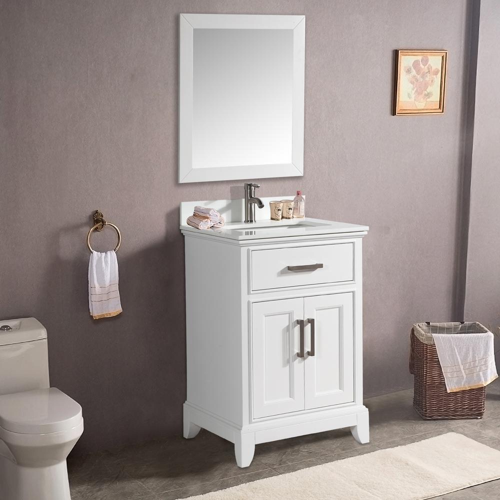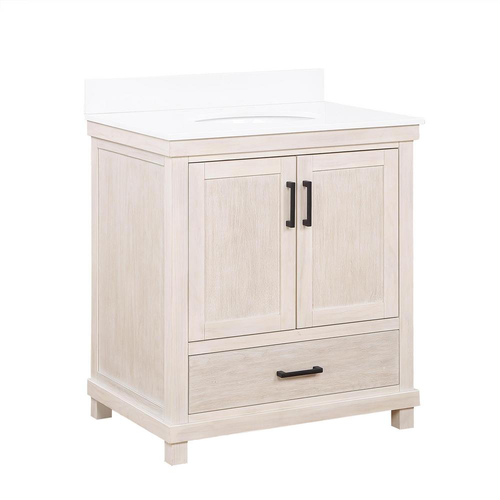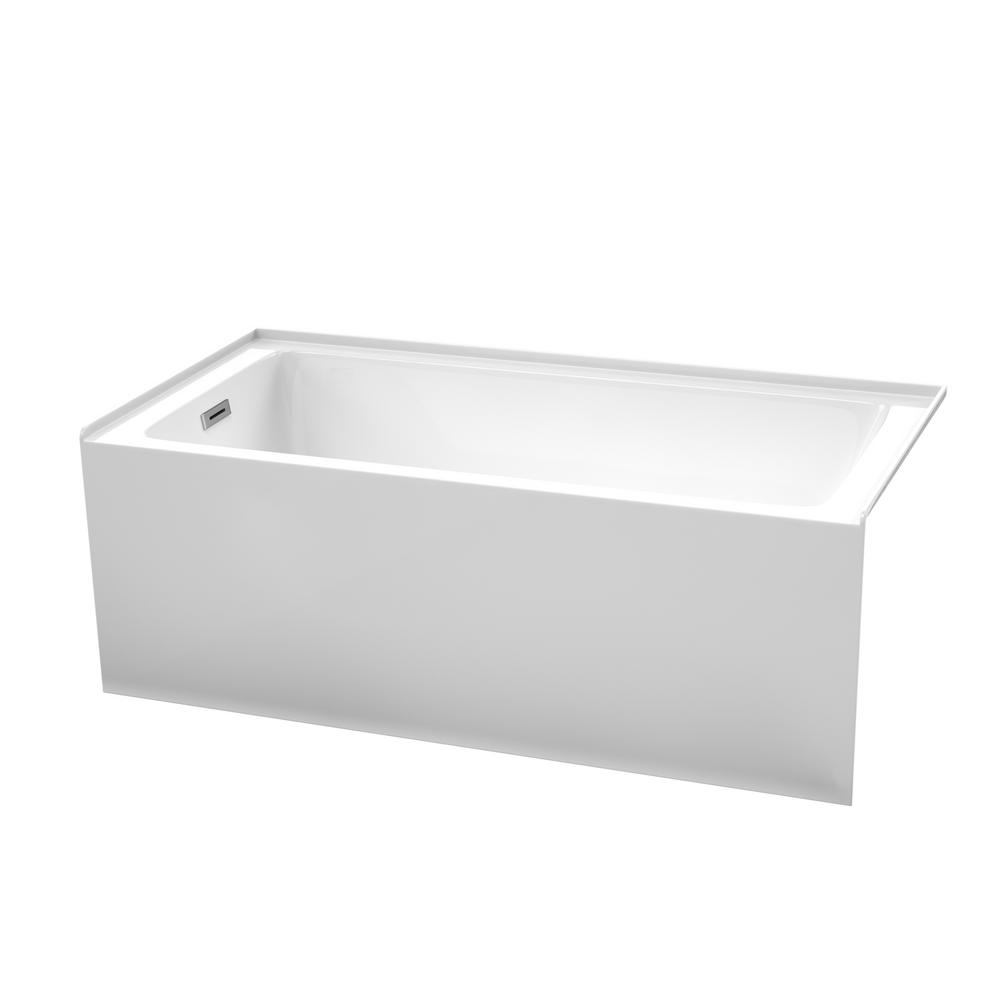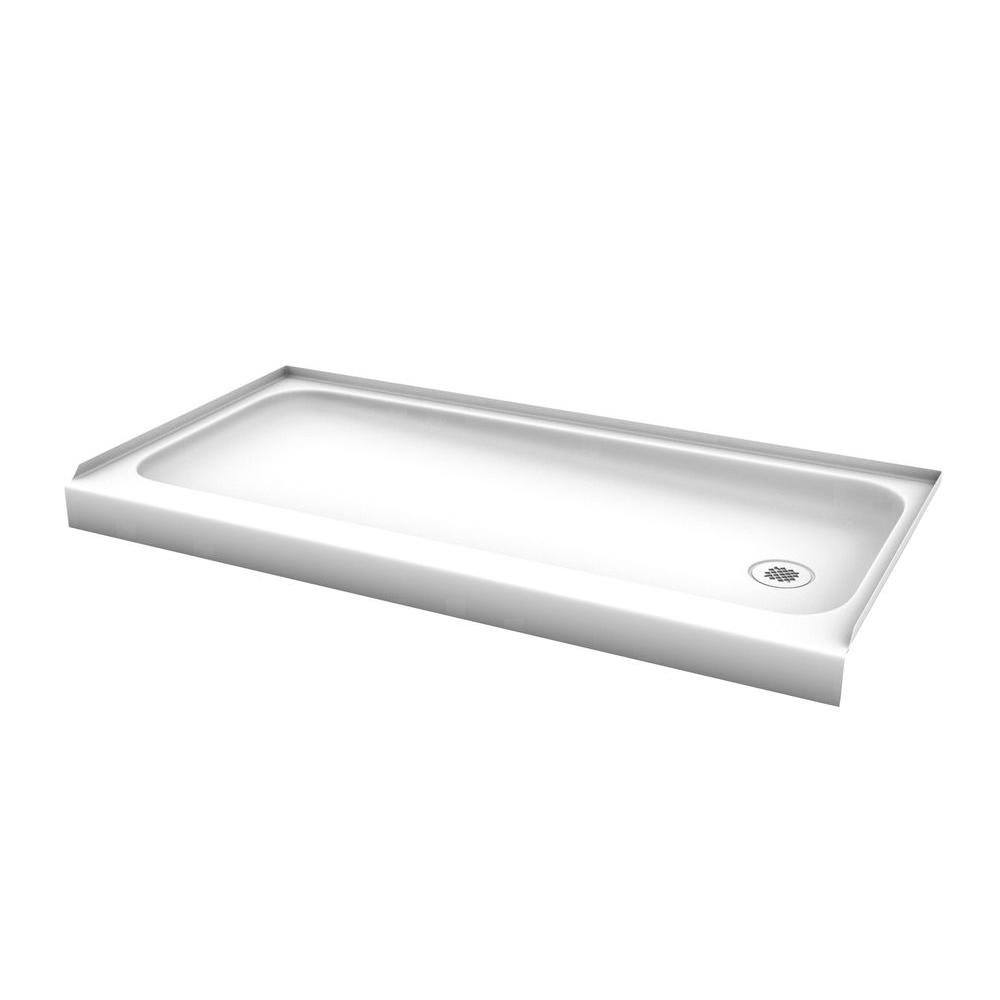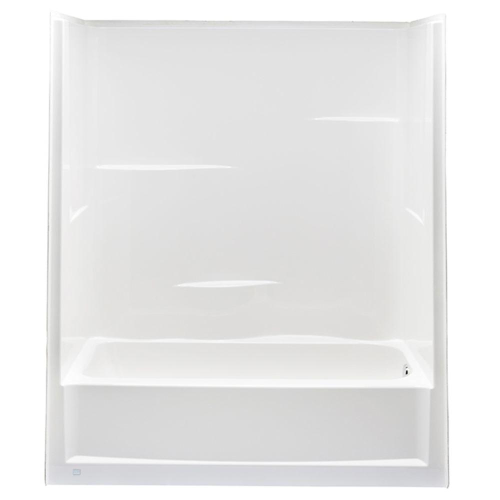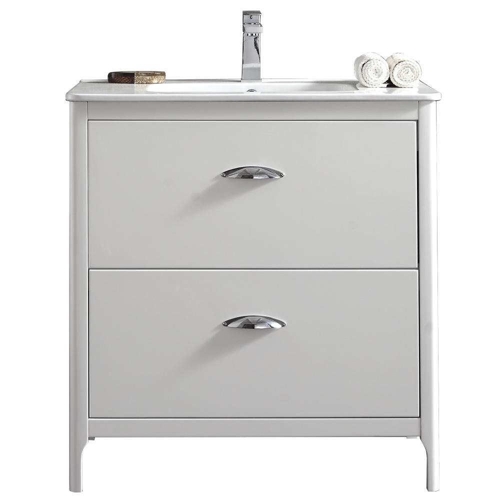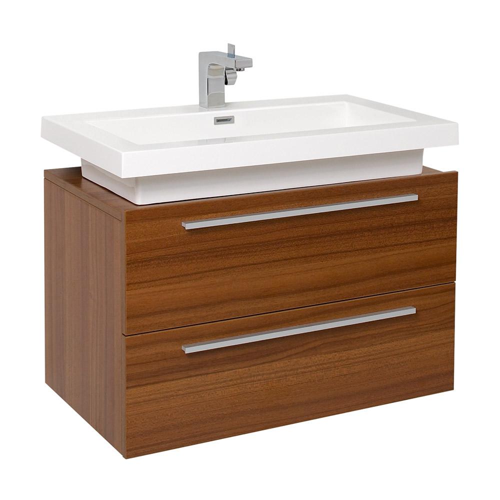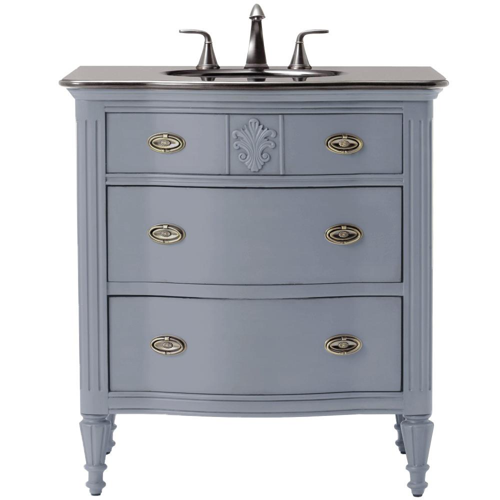The Best 5’ x 8’ Bathroom Layouts And Designs To Make The Most Of Your Space
Are you thinking about remodeling your 5’ x 8’ bathroom and in need of layout ideas? We are here to help!
Planning a bathroom remodel means searching for the best layouts and designs to create your dream space.
One of my favorite parts of every project is the design. It is when you can dream up all the possibilities for your space.
Even in small bathrooms with limited options, there are often creative ways to rework a space to work better for the individual.
The most common bathroom size we see in older homes we remodel is 5’ wide x 8’ long.
Our clients often want to remodel their space to add more functionality and design to their otherwise dated and cramped space.
Having had a lot of experience with client remodels in this size bracket, I decided to compile a bunch of bathroom layouts and design suggestions for each to help make your bathroom planning process a little bit easier.
Affiliate Disclosure: As an Amazon Associate I earn from qualifying purchases. You should assume the owner of this website has an affiliate relationship and/or another material connection, to any suppliers of goods and services that may be discussed here and may be compensated for showing advertisements or recommending products or services, or linking to the supplier's website.
How Much Does It Cost To Remodel A 5’ x 8’ Bathroom?
Before we talk about layout ideas, you are probably wondering how much your bathroom remodel might cost.
This is really difficult to guess because there are so many different variables to consider in each unique project, for instance:
The age of your home
Your current layout and if you are moving plumbing locations
Where you are located in the world
If you’re doing the work or hiring others to do it
If you were going to work with us, we would suggest you try out our Bathroom Remodel Estimator.
Now if you live somewhere else in the world, the best suggestion for calculating your bathroom remodel cost would be to use one of the resources listed in our article: The Best Resources To Help You Estimate Your Remodel Cost
Starting with a realistic budget can be a big help as you start coming up with the perfect layout for your new bathroom!
5’ x 8’ Bathroom Layout Design Ideas:
Classic 5’ x 8’ Bathroom Layout With Tub/Shower Combination
The classic tub/shower combination is the most common layout we see for 5’ x 8’ bathrooms. It is a great layout because it works! If you’re planning to redo your space and don’t want to pay to move the plumbing, you can still really improve the overall look and finishes in your bathroom by upgrading each piece of the existing layout.
The above layouts include room for -
A Tub/Shower Combination:
This space can fit a 60” long x 32” wide tub. This could include a tub with a surround included or a tiled tub surround, if it is within your budget.
Tub/Shower combinations are great as they have flexibility for how they can be used now and in the future.
When it comes to added value, a tub/shower combination would allow this to be called a full bathroom, instead of a 3/4 bath. That can be appealing to people who may buy the home in the future.
This layout allows for either a standard shower curtain and rod, or you could opt for glass shower doors for your tub.
Of course, you could also do a large walk-in shower the full length of the wall if you desired!
Examples of 60” x 32” Tubs, Tub/Shower, Or Shower Stall Kits:
A 30” Wide Bathroom Vanity:
This allows space for storage within the vanity itself, if you choose a style that allows for it.
This size of vanity also comes in a lot of different styles to meet your design aesthetic.
A 30” vanity is a good size for this style of bathroom as it allows sufficient room for a larger tub/shower and plenty of space to meet code requirements for the toilet.
If you choose a vanity with drawers that are flush with a wall where a door is located, do make sure to allow enough space for the drawers to pull out without hitting the door frame.
Examples of 30” Wide Bathroom Vanities:
A 5’ x 8” Bathroom Layout With Room For Double Faucets
Upgrade your basic bathroom to a space that allows double faucets! This bathroom layout is ideal for a master ensuite bath or a kids bathroom, as each person will have their own faucet to make using the space easier and more enjoyable for all! To ensure there is enough space for the larger sink, you will have to go with a more narrow tub to maintain enough space for the toilet to meet most building code requirements.
The above layout includes room for -
A Sink With Double Faucets:
A 36” wide sink with two faucets will save the day! Wall mounted sinks are ideal for finding options that allow space for two faucets, although a trough sink can also do the job when installed in a 36” wide vanity.
Examples Of Double Faucet 36” Wide Sinks:
A 60” Long x 30” Wide Tub or Tub/Shower:
With a wider sink, the tub will need to be a bit more narrow than the examples above at 30” wide.
A narrower tub should allow enough space for a toilet in the room while still meeting building code, but verify with your local building authorities.
This layout allows for either a standard shower curtain and rod, or you could opt for glass shower doors for your tub.
Of course, you could also do a large walk-in shower the full length of the wall if you desired!
A 5’ x 8” Bathroom Layout With A Corner Shower
When you want a bit more space for storage, or you just don’t need as large of a tub or shower as the above layout, a corner shower can be a great option! a corner shower will leave wall space available to add additional built-in cabinetry, hooks, or even open shelves. Plus, there are tons of great corner shower stall kits to help create the perfect bathroom for your needs.
The above layouts include room for:
A Corner Shower Stall Kit:
This particular layout could fit up to a 32” corner shower stall
The corner shower could be tiled, or you could use a kit to keep it a little more cost-effective.
The corner shower could be either round or neoangle design, but it’s good to keep in mind that a round shower with a round shower door has less likelihood to hit other items in the bathroom because the door will slide instead of swinging.
A larger corner shower could potentially be used, but the additional inches used would have to be taken off of the allowable width of the bathroom vanity in order to maintain enough space for the toilet.
Examples Of 32” or Less Corner Shower Stall Kits:
A 30” Wide Bathroom Vanity:
This allows space for storage within the vanity itself, if you choose a style that allows for it.
This size of vanity also comes in a lot of different styles to meet your design aesthetic.
A 30” vanity is a good size for this style of bathroom as it allows sufficient room for a larger tub/shower and plenty of space to meet code requirements for the toilet.
If you choose a vanity with drawers that are flush with a wall where a door is located, do make sure to allow enough space for the drawers to pull out without hitting the door frame.
Examples Of 30” Wide Bathroom Vanities:
A 5’ x 8’ Bathroom Layout With The Tub/Shower Along The Long Wall
If you’re looking for a slightly different layout option, this one might fit the bill. The layout would potentially add another wall between the tub and the vanity while allowing slightly more space for the vanity itself. Depending on the location of your door and existing plumbing, this layout has it’s own benefits for a 5’ x 8’ bathroom.
The above layouts include room for:
A Tub/Shower Combo or A Walk-in Shower -
A 60”x 30” tub/shower could be installed here with a wall needing to be framed between the tub and vanity location.
A walk-in shower could also be used here, although it would most likely need to be a custom walk-in shower as the 30” depth is a must in order to maintain enough space for the toilet along the wall.
A glass enclosure could potentially be used with either a tiled walk-in shower, or with a half wall used if installing a tub if framing a full height wall isn’t appealing.
Examples Of 60” x 30” Tub, Tub/Shower, Or Shower Pan:
32” Wide Bathroom Vanity:
With the wall framed, the space available would be roughly 32” wide for a bathroom vanity. Although, it can sometimes be better to measure after framing and drywall are in to ensure the measurements is accurate before purchasing a vanity.
If you opt for a glass enclosure instead of a wall or a custom tiled shower, you may have more flexibility for allowing space for a larger vanity, so if you want more space, and your budget allows, that can be worth considering.
Examples Of 32” Wide Bathroom Vanities:
Conclusion
Even with limited space in a 5’ x 8’ bathroom, there are ways to create a unique layout that will work best for you! I hope you felt a little inspired as you looked at the possibilities for the different ways your bathroom could look. Of course, don’t forget to check local building code to make sure you are allowing enough space as required by the inspectors in your area. I know we will keep adding to this list as new ideas arise from our work with clients, and we can’t wait to share them with all of you!
Now I want to hear from you - Are you planning to remodel your 5’ x 8’ bathroom? Which layout is most inspiring to you? Let me know in the comments below!
