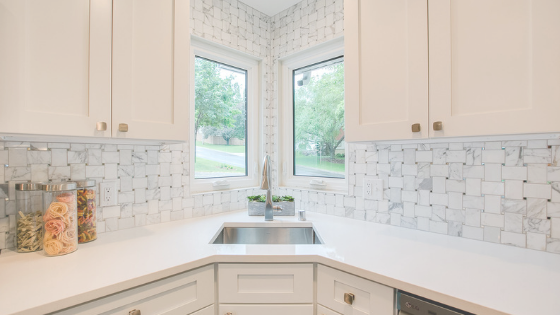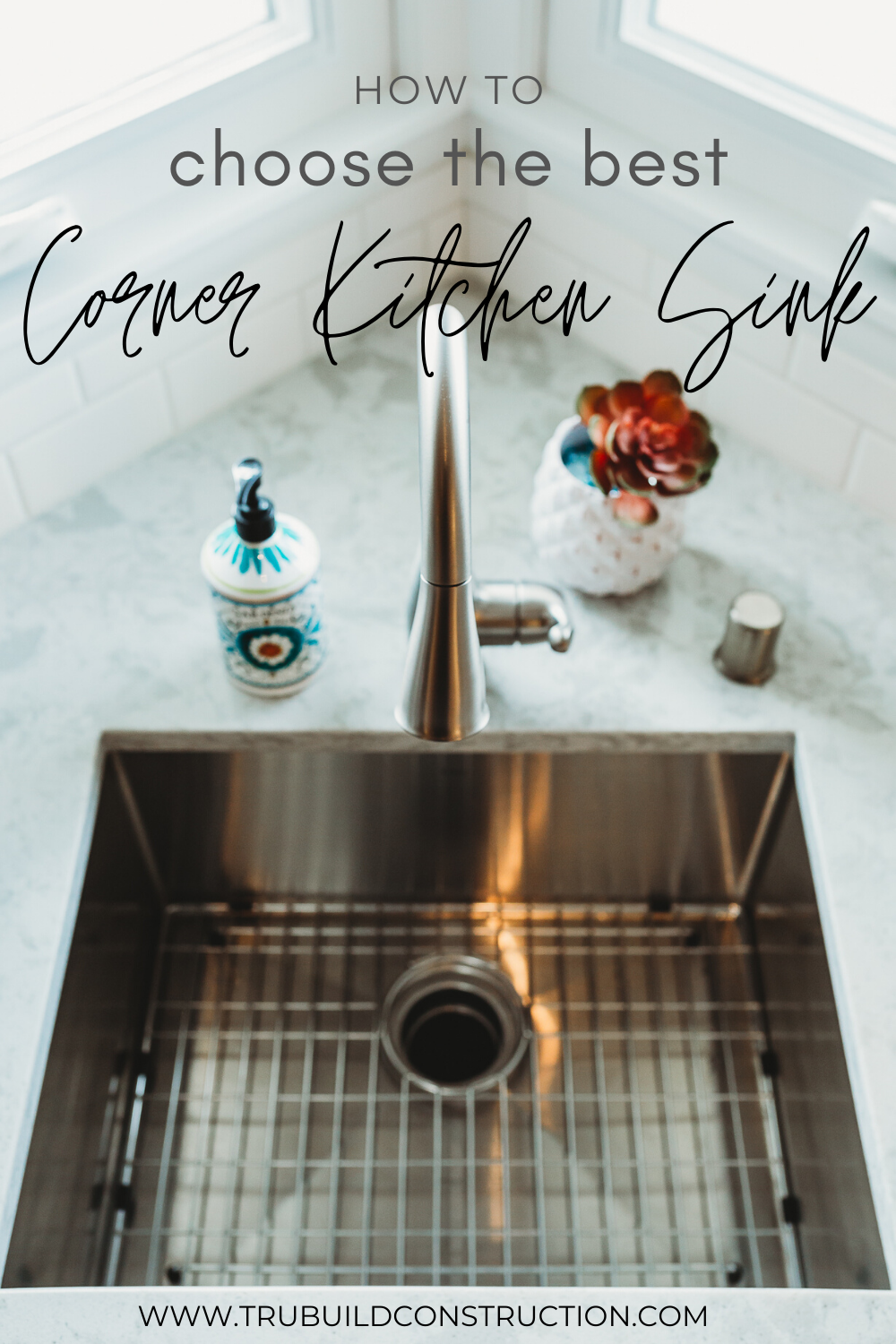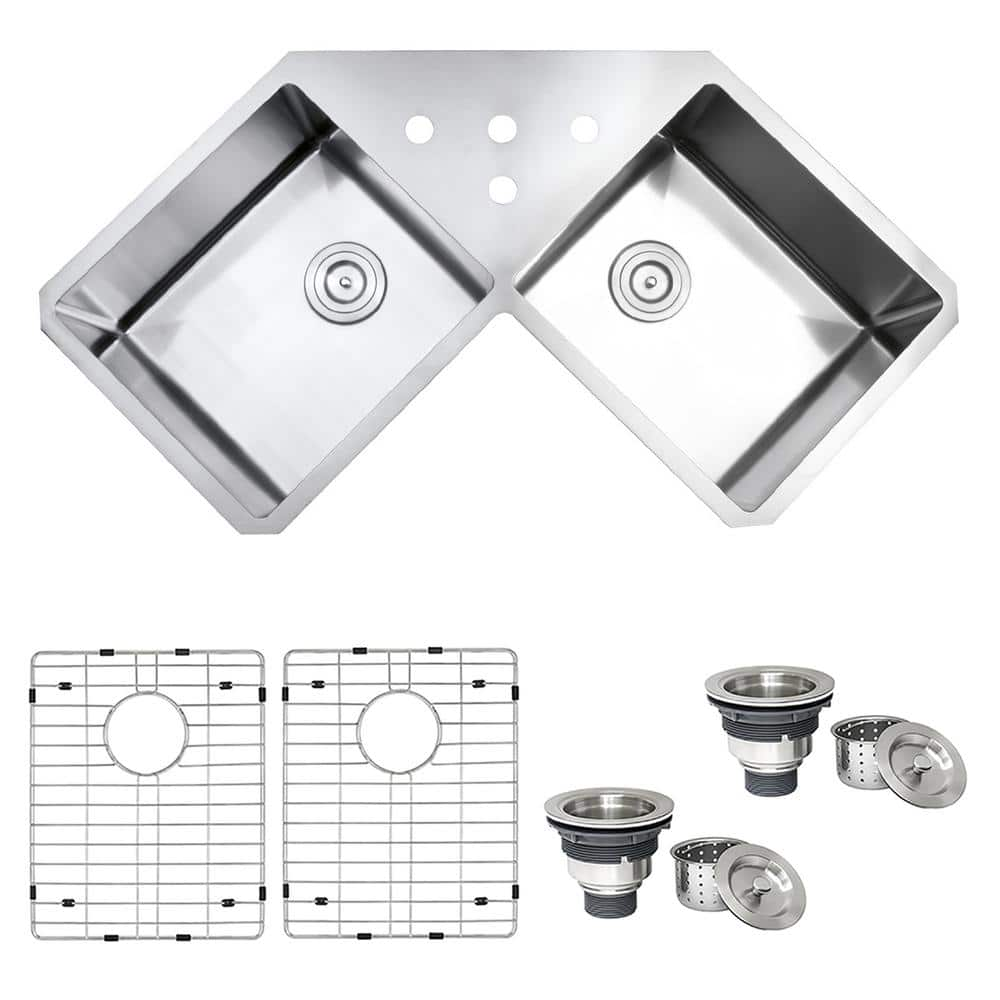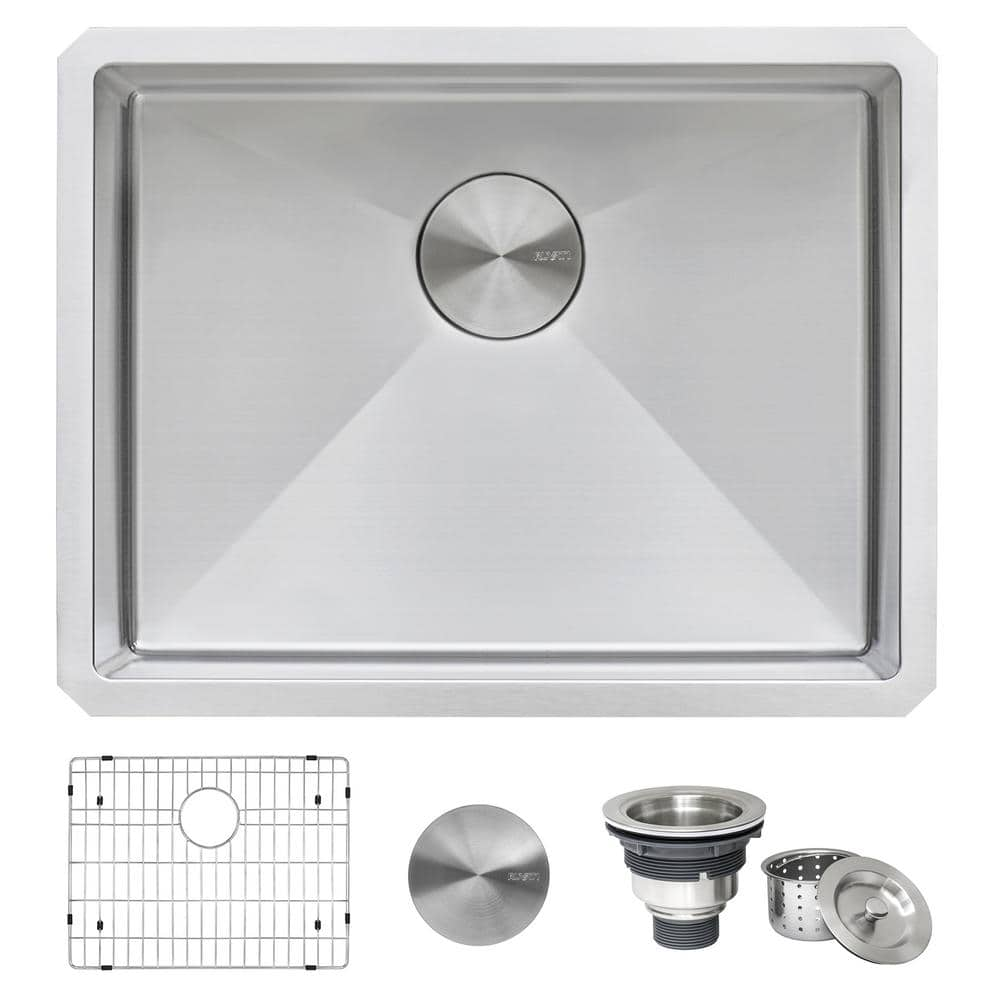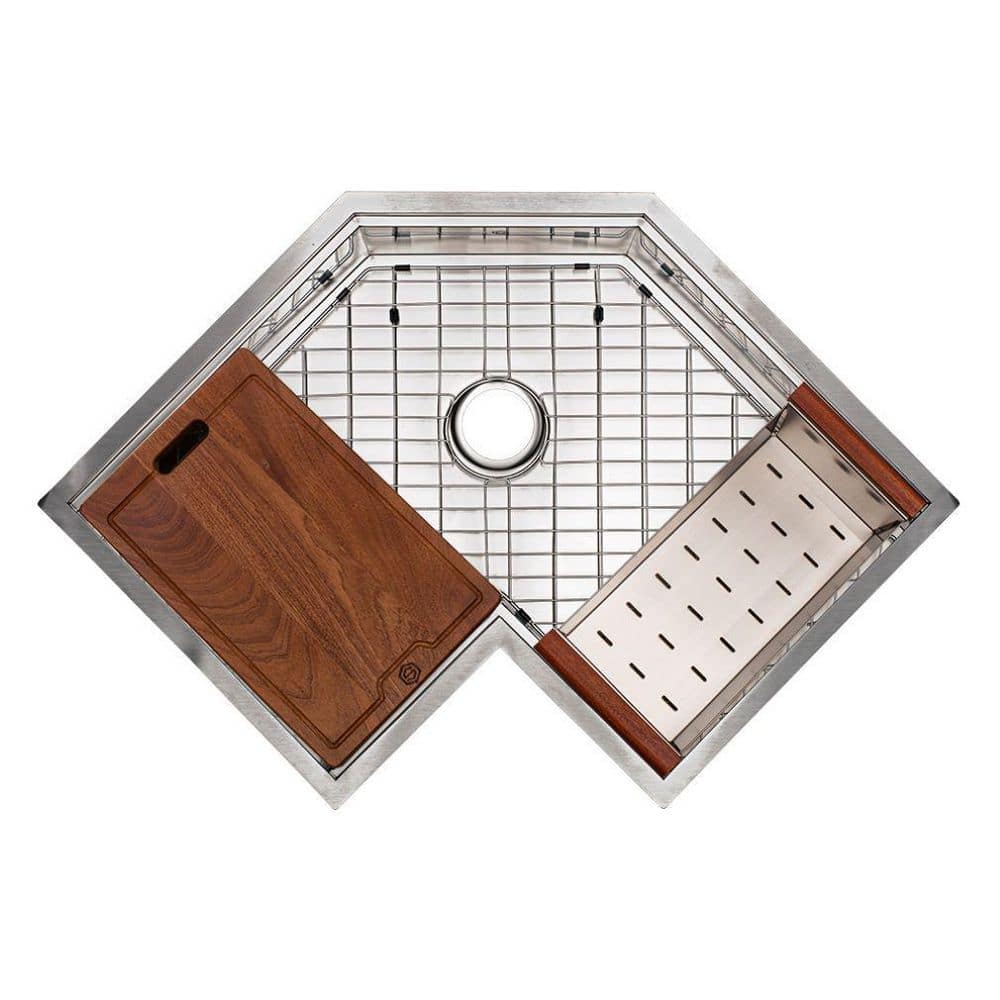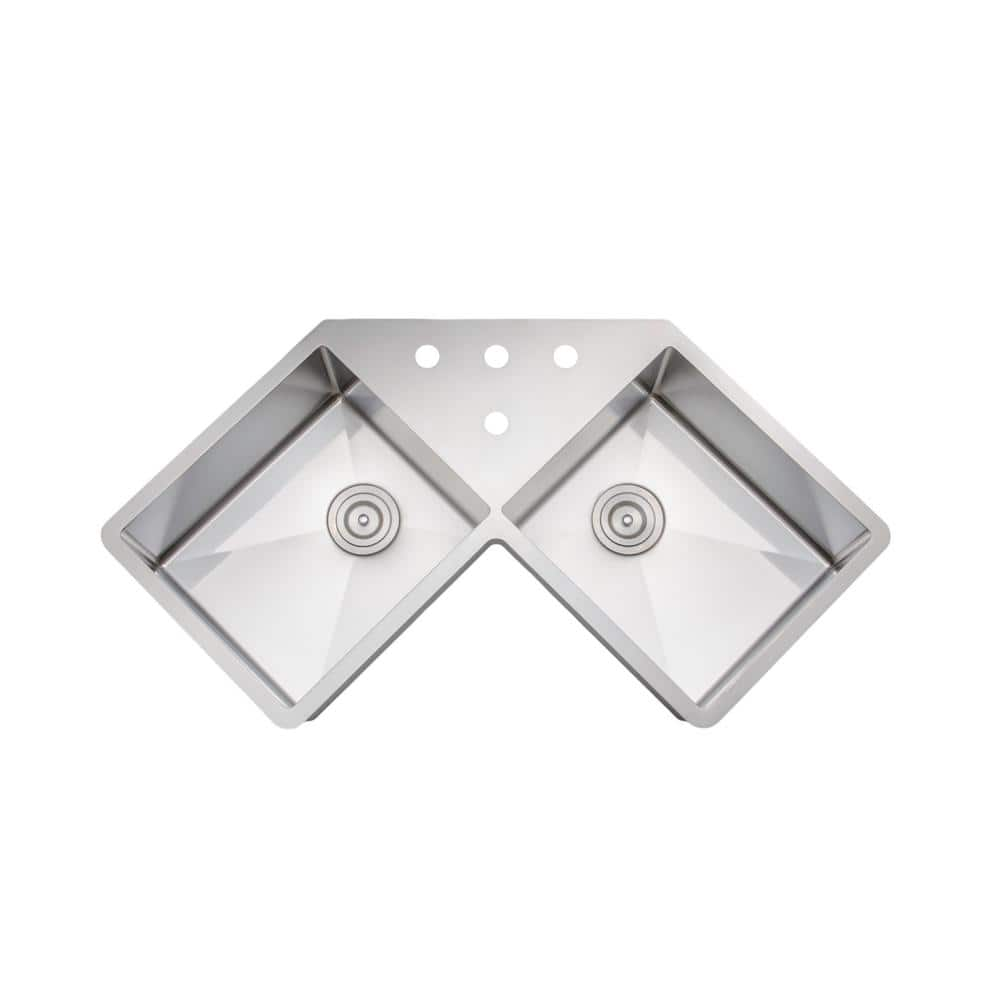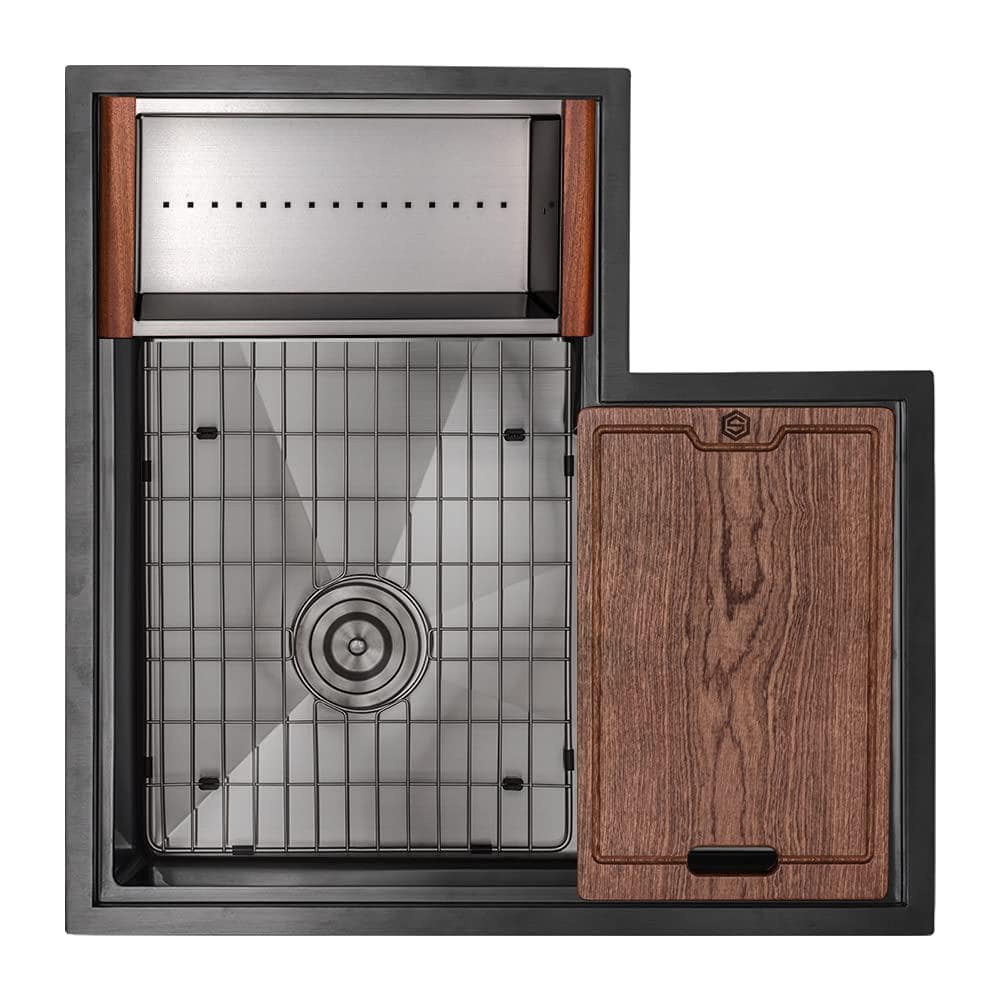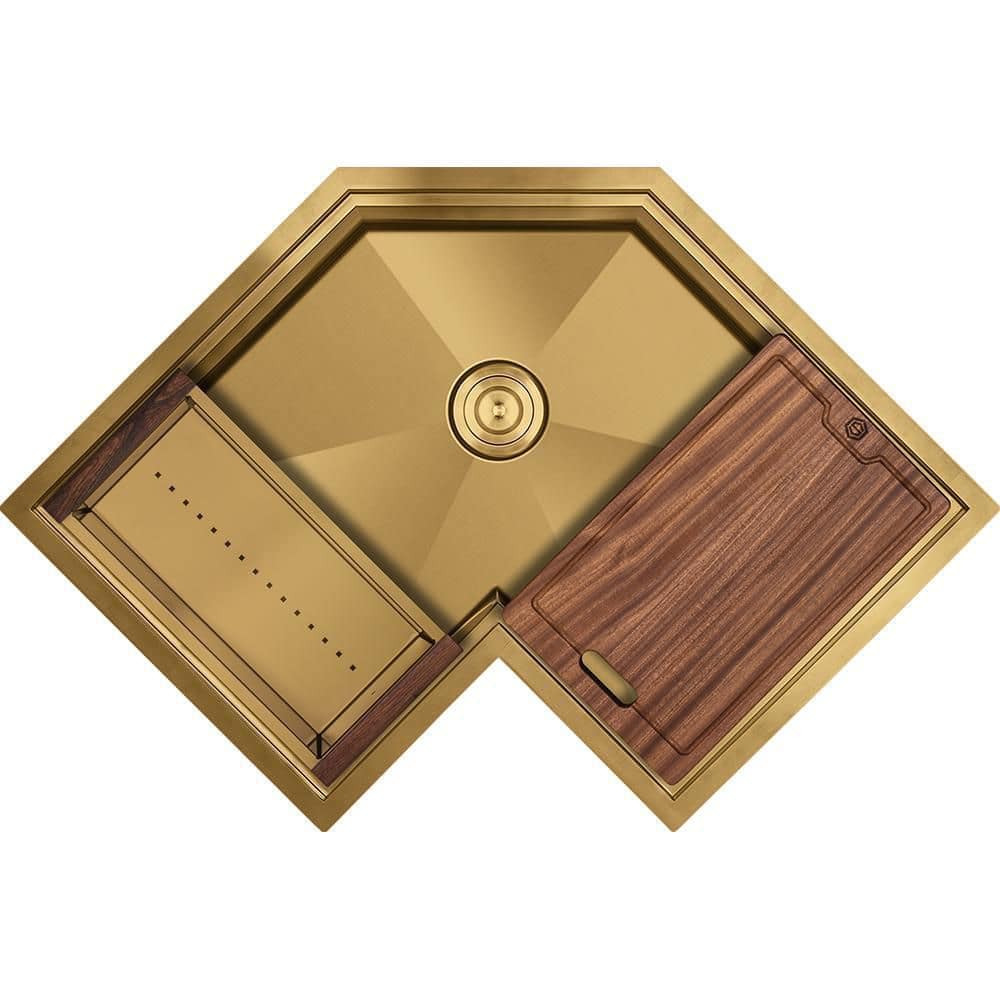How To Choose The Best Corner Kitchen Sink
If you’re looking to find a the right size and design for the most functional corner kitchen sink for your home, we can relate.
We have noticed when remodeling homes, many from the 1960’s and 1970’s specifically, that corner kitchen sinks often seemed to be a popular choice.
Although it might not be the first place we would choose to put a sink now, for remodeling client’s not looking to move the location of their sink, either because it wouldn’t improve the layout of the space or because they want to save money, then finding the most functional way to update that sink becomes the our goal.
Choosing a sink for a corner location is tricky because it involves more angles that impact how we think about the style and size of the sink itself, the cabinet it will sit in, and what will be around it.
We encourage you to think carefully as you select your corner sink as it is important not only to consider which sinks will work size-wise, but also how they will work for you functionally as well as how it may impact your remodel budget.
Image by Lauren Lutterman Photography https://www.photosbylaurenl.com/
Affiliate Disclosure: As an Amazon Associate I earn from qualifying purchases. You should assume the owner of this website has an affiliate relationship and/or another material connection, to any suppliers of goods and services that may be discussed here and may be compensated for showing advertisements or recommending products or services, or linking to the supplier's website.
What Is A Corner Kitchen Sink?
Corner kitchen sinks come in designs that are either single or double bowl. They are used in sink cabinets that are installed in the corner of a kitchen looking out windows or into another room of the home. Corner sinks have been preferred when there is tight space in a kitchen and it is most functional for the sink cabinet to be placed in the corner to make better use of the limited wall area.
Types Of Corner Kitchen Sinks:
Double Bowl Corner Kitchen Sinks
Double bowl corner kitchen sinks offer two bowls that are connected to form a 90 degree angle or L shape. The faucet is then installed in the space between the two bowls so it can pivot and be used for either sink basin.
There are options for this type of corner sink that are readily available in undermount or drop in styles. If you want two bowls but none of the available options quite seem to fit your needs, you can always get a little creative and make your own. To get a similar look, you could also purchase two of the same size sink and have them installed to form the same shape. When looking at each of the basins for sinks in this style it appears on average they are roughly 15” x 15”. Sinks available in that size are going to be categorized as bar or prep sinks, such as the options below shown in drop in and undermount options for regular and workstation style sinks.
Standard Single Bowl Corner Kitchen Sinks
For a more simple, classic style of sink there is always a standard single bowl option. A single bowl is one sink that is installed parallel to the cabinet front, similar to how a sink is traditionally installed in a cabinet along a wall. Since there is less space available in this style of installation, the single bowl usually becomes your only option in sinks that will fit into the space available.
Single Bowl Butterfly Corner Kitchen Sinks
Single bowl butterfly style kitchen sinks for a corner location are shaped around the corner in an L shape. They have a single drain and single basin. They come in both undermount or drop in styles. They tend to be in the 24-27” range, similar to the standard single bowl sinks, but with a unique shape meant to potentially allow the sink to be tighter to the inside corner of the cabinets.
Choosing The Right Size Corner Kitchen Sink
The most cost-effective route we have found for corner kitchen sinks is using a single bowl sink option. Depending on the size of the base cabinet, you may be limited on your size options for a single bowl. Although a larger sink may fit length-wise in the space, it is good to remember that you don’t want the sink to be too far from the edge of the counter or it can be more difficult to use.
In most of the cases where we have installed single bowl sinks in corner cabinets, the ideal option was 24” wide or less, and an undermount or drop in sink. That size allows the sink to not have to be installed too far away from the edge of the countertop and keeps the space really useable for people of a variety of heights.
If you desire to install a farmhouse or apron front sink in that corner, you are going to want to be prepared and very aware of the width available for the sink in that diagonal space across the front. That width will be the largest limiting factor as there isn’t wiggle room since the sink will be placed in that space.
Corner Sink Base Cabinet Options
Your cabinet size options are going to be really important to know as you select your sink. It is easiest to find corner kitchen sinks to fit into stock or semi-custom corner sink cabinet base options. For many of our projects we used have used 36” corner sink base cabinets and were able to have the 24” wide undermount sinks fit in perfectly.
Now when it comes to apron front sinks, you will probably be looking at building something custom for that corner or having a custom cabinet builder help you build a cabinet that can work for an apron front sink. In many cases it is likely you may want a 39” or larger corner base cabinet that allows for farmhouse sink installs in order to have at least 20” of diagonal space along the cabinet front. This is where it is really important to pay attention to the dimensions of the cabinets you purchase to ensure it will fit.
Otherwise, you might be able to get away with using just a sink cabinet front to allow for more space. Of course, with only a cabinet front, you will need to built something to support the weight of your sink in the space where a cabinet would usually be. In either case, you should be prepared that you might have to do some extra work to get the fit right and your sink securely in place.
Our Favorite Corner Kitchen Sink Options
Undermount Single Bowl Corner Kitchen Sinks:
Farmhouse Corner Kitchen Sinks:
Workstation Corner Kitchen Sinks:
Drop In And Dual Mount Corner Kitchen Sinks:
Conclusion
Selecting the right size kitchen sink for your corner cabinet doesn’t have to be a hard task. Once you choose the style of sink you prefer, selecting the right size can be a breeze. Just keep in mind the distance the sink will sit from the front of the cabinet to ensure you can easily use corner sink without it being too far away for comfort. I hope our suggestions have made your search for the perfect corner sink a little easier.
Now I want to hear from you - Do you have a corner kitchen sink? What style of sink do you prefer for a corner installation? Let me know in the comments below!

