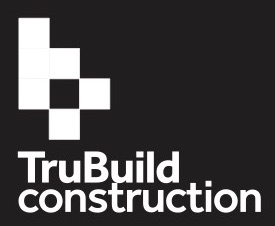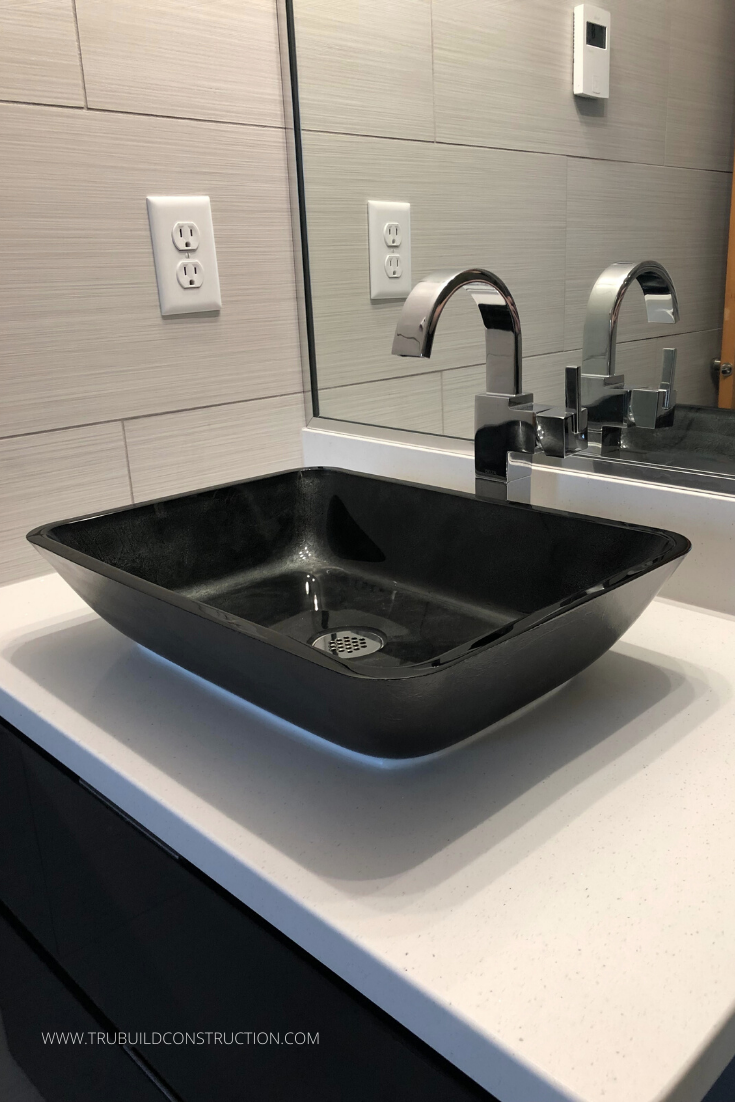Get Inspired By This Modern Bathroom Makeover
We recently had the pleasure of working with a couple looking to makeover their small master bathroom into a modern bathroom oasis.
Their existing master bathroom was a standard layout that many people see in their home: a small vanity with a single sink, a standard toilet, and a fiberglass tub/shower combination insert.
When we first met they immediately shared their vision for the look of their space: modern, clean lines, and a more spacious feel.
They also knew how they wanted to improve the function to help it best serve their needs and to add luxury elements to make it their dream space.
Affiliate Disclosure: As an Amazon Associate I earn from qualifying purchases. You should assume the owner of this website has an affiliate relationship and/or another material connection, to any suppliers of goods and services that may be discussed here and may be compensated for showing advertisements or recommending products or services, or linking to the supplier's website.
I really appreciated that they wanted to make the most of their space and love using it every single day. We always want our clients to have that experience!
Let’s start by talking about the space. It is what we would consider to be a standard small bathroom: room for a single vanity, the toilet, and a the tub/shower combination insert.
They had made the most of their space using shelving and towel bars, but it felt small and closed off. There wasn’t the comfort and enjoyment in using the space that they desired.
Here is the before image of the bathroom, kindly provided by the homeowner:
And here is the after of their modern bathroom makeover:
Elements That Created Their Perfect Modern Master Bathroom:
In a small space, the design approach needs to be intentional to make the space more functional and stylish.
Using the right colors, light, textures, and just the right amount of special features, this bathroom turned out beautifully!
Let’s jump right in and talk about what makes each feature of this modern master bathroom so great.
The Tile
The basis of this bathroom was the tile. We used a simple, light gray colored tile with subtle gray stripes of variation on the walls all the way to the ceiling to keep the room looking bigger while also giving the walls interest and texture.
For contrast the floors were a straight stacked dark gray tile. The darker color grounded the space and set the tone for the modern vibe. The specific tile selected in this bathroom is from Kate-Lo Tile. Here are some similar selections:
An accent wall was put for the long wall of the shower. A textured porcelain stone-look tile was used to add dimension and tie the space together.
The Sink & Vanity
This dark gray floating bathroom vanity had a shiny lacquered finish that makes it super modern and also easy to clean. The two drawers are great for storage but the floating design made it feel lighter in the space.
We paired the dark vanity with a bright white quartz countertop for contrast and to keep the space looking clean and modern. The clients especially wanted to make the most of their storage space and requested the vanity go the entire length of the wall all the way to the glass shower door. This way they could use the space above the toilet without having to have a separate shelf on the wall above.
To learn more about the vanity, click here: Dark Gray Single Bathroom Vanity Base
This stunning vessel sink is a grey metallic glass. It was a beautiful choice as it paired perfectly with the dark gray vanity. This vessel sink is an absolutely amazing quality - even more beautiful in person than in pictures!
The important note with this vessel sink, as I have mentioned in my article 5 Tips For Choosing The Best Vessel Sink For Your Bathroom, is that there is no overflow. That means it will be necessary to choose the correct drain. The safest choice of drain for a vessel sink with no overflow is a grid drain, as it is less likely for the sink to overflow if the water was left running unintentionally since it can’t be closed.
To learn more about this vessel sink, click here: Rectangular Vessel Bathroom Sink
A shiny chrome vessel sink bathroom faucet rounded out this perfect bathroom vanity combination. The shine in the chrome played well with the reflective speckles in the countertop and the silver metallic swirls in the glass vessel sink.
The height was perfect to fit over the edge of the vessel sink with a clean, modern, shape that fit into the overall aesthetic of the space. A single hole also makes it easier to clean around with less potential tight spots for grime to collect.
To learn more about this faucet, click here: Single Hole Vessel Sink Bathroom Faucet
The Toilet
The things that create a luxury bathroom, are the special extras! This awesome bidet toilet offered all the bells and whistles to make this bathroom even more spectacular.
I love that the modern design of this bidet toilet is streamlined making it easier to clean without all those extra edges and grooves that a typical toilet has.
The lower back to the bidet toilet also made it a great choice to fit nicely under the extended vanity countertop above.
Different settings for washing, drying, the heated seat and more make this a must-have luxury bathroom addition. Having all these features combined in one required a little more work for the plumber at the time of setting the toilet, and the help of the electricians for the addition of an outlet. Other than that, this was a simple and relatively inexpensive addition to the space!
To learn more about this bidet toilet, click here: Luxury Bidet Toilet
The Heated Floor & Towel Warmer
To kick the luxurious feeling up another notch, the clients also wanted to add a heated floor AND a wall mount towel warmer to their new dreamy bathroom.
The tile floor was heated by using electric heating cables, placed prior to the floor being tiled. The heated floor is controlled with a thermostat that was installed by the electricians next to the vanity on the wall.
To learn more about the electric heated floor, click here: Electric Radiant Floor Heat Heating System
To make sure their towels stayed as toasty warm as their toes would on the heated floor, they also wanted to add a towel warmer.
This towel warmer was perfect for their space because it was large enough to comfortably warm or dry two towel, offered an option for a towel hook, and came with a built-in timer that would automatically shut it off after up to two hours.
This towel warmer was hardwired by our electricians, but also has the option to be used as a plug-in if you want the benefits without doing a whole bathroom remodel. We liked this towel warmer so much that after working with it we even mentioned it in our article How To Choose The Best Towel Warmer For Your Bathroom!
To learn more about this towel warmer, click here: Wall Mounted Electric Towel Warmer With Built-In Timer
The Walk-In Shower
With the size of the space, the clients wanted to maximize their shower space while ensuring they didn’t run into any functional issues.
A smart way they accomplished that was by using a clear frameless glass shower panel instead of a shower curtain a two shower doors. The clear glass panel allowed for the bathroom to look larger, and better showed off the modern tile accent wall in the shower. It also made it easier to get in and out of the shower by leaving an open walkway. Not having two doors reduced potential issues with the doors hitting the wall, towel warmer, or bidet toilet. Less glass also means less to keep clean!
With their space, we opted for a custom glass shower door panel, but there are many similar options available in stock as well if that would work better for your space and budget.
For more information about glass shower door panel, click here: Frameless Clear Glass Shower Door Panel
One thing to remember when designing a walk-in shower with a glass panel is that you want to place the handle to turn on the shower head in a location where it can easily be reached. If you place the handle in the typical location, directly underneath the shower head, you’ll find that you will get wet turning on and off the shower. If you’re like me, you want to turn the water on for a few minutes and let it warm up before getting in.
In this bathroom, we made sure to place the handle on the opposite wall, next to the entrance to the walk-in shower to ensure easy access.
Another special feature that the clients requested was the ability to see the temperature of the water before entering the shower. We were able to find this awesome temperature display handle trim to coordinate with their shower head. It has a display that shows the temperature and is run by battery!
Then all we had to do was match the right lever to adjust the temperature and we were in business.
To learn more about this shower trim, click here: Modern Temp2O Valve Trim
Every luxury shower needs a rain shower head! These clients wanted a large rain shower head to complete their perfect shower and we couldn’t have been more onboard with that decision. This easy to clean, modern and high quality shower head not only made their space look great, but gave all the function they were hoping for.
To learn more about this shower head, click here: Rain Shower Head
A large niche along the wall was a smart way to add easy storage for all the shower essentials all easily within reach. Tall enough for large shampoo bottles and long enough for extra soaps, razors, and other extras, a large niche was the perfect finishing touch for this walk-in shower.
The Vanity Light And Mirror
To round out this bathroom -specifically making the space look bigger - we installed a large mirror that spanned from the wall all the way to the glass shower panel and from the countertop to the ceiling. This mirror is perfect! It brightens the space, reflects the light, and makes the whole room look larger. The mirror was custom cut by a local glass and mirror shop to fit the space to a T.
To take advantage of the reflection, the vanity light fixture was also mounted on top of the mirror, which doubles the look of the light in the space. The classic but modern style of the vanity light was the perfect finishing touch for this space.
To learn more about this vanity light, click here: 3-Light Vanity Light Fixture
Conclusion
Those are the pieces of this modern remodel puzzle! This small bathroom transformed beautifully into a clean, modern oasis with luxury features throughout. We hope you have been inspired by this modern bathroom makeover!
Now I want to hear from you - Are you planning your own bathroom remodel? What features are a must-have for your dream space?


























