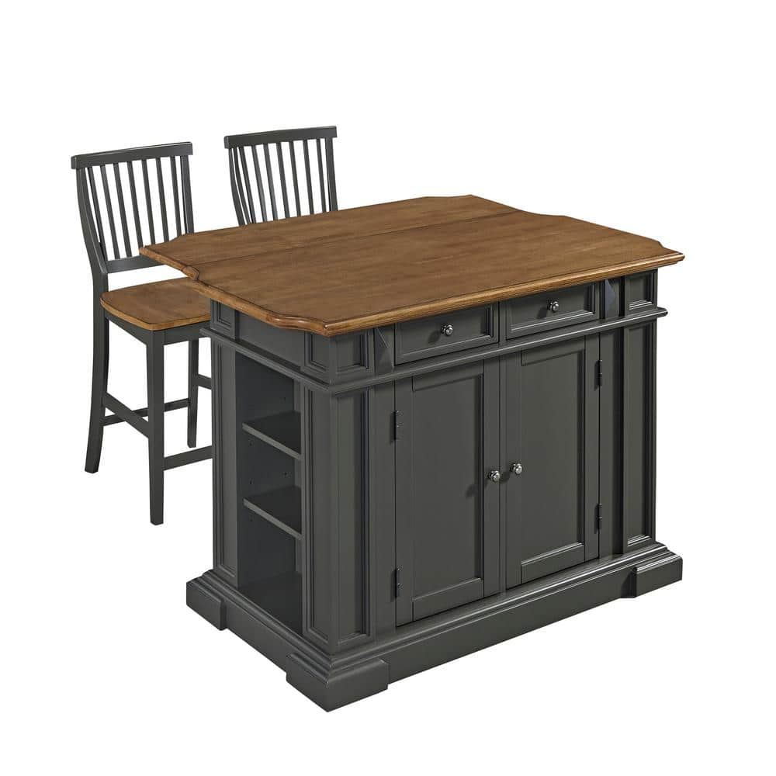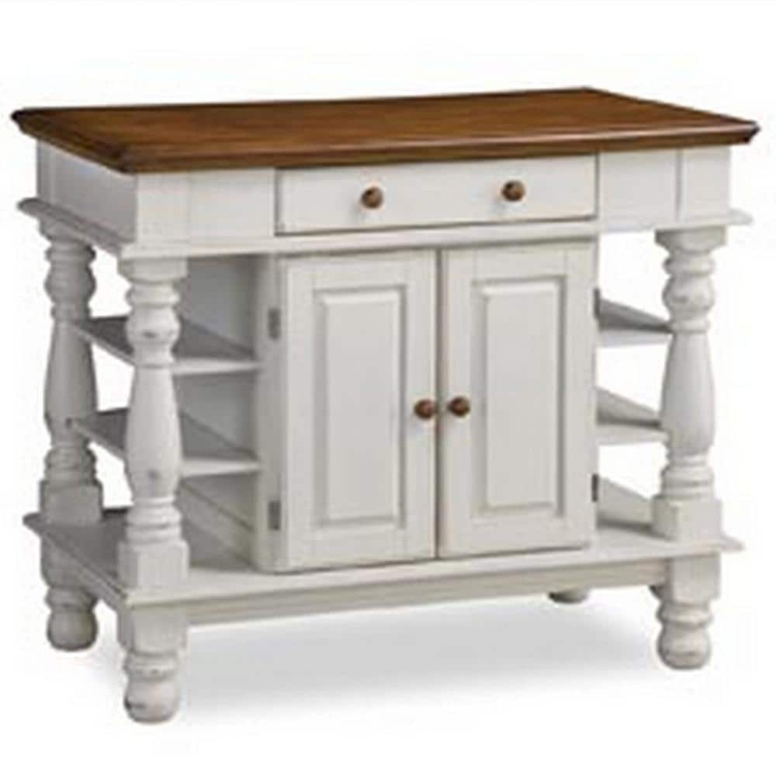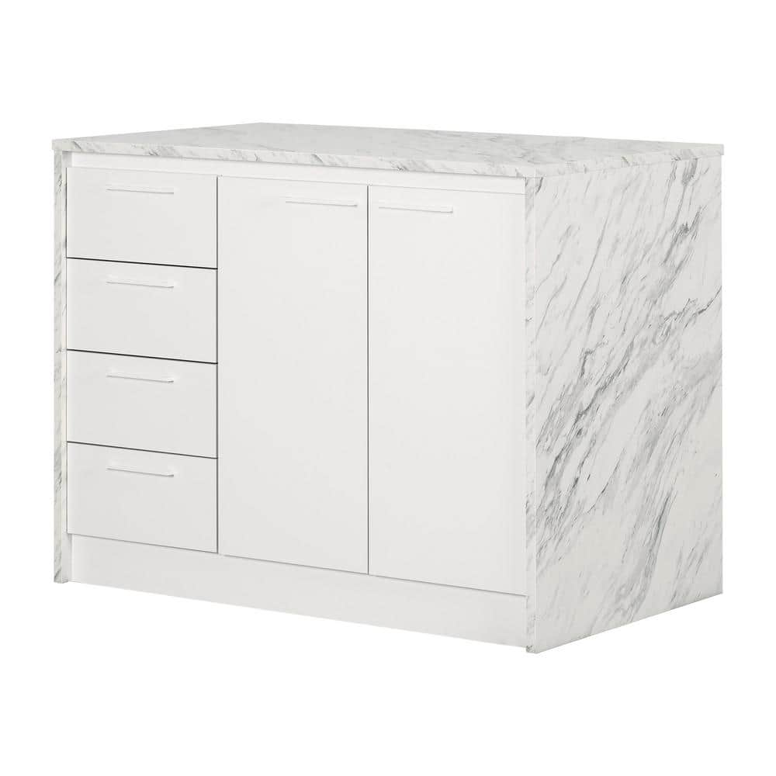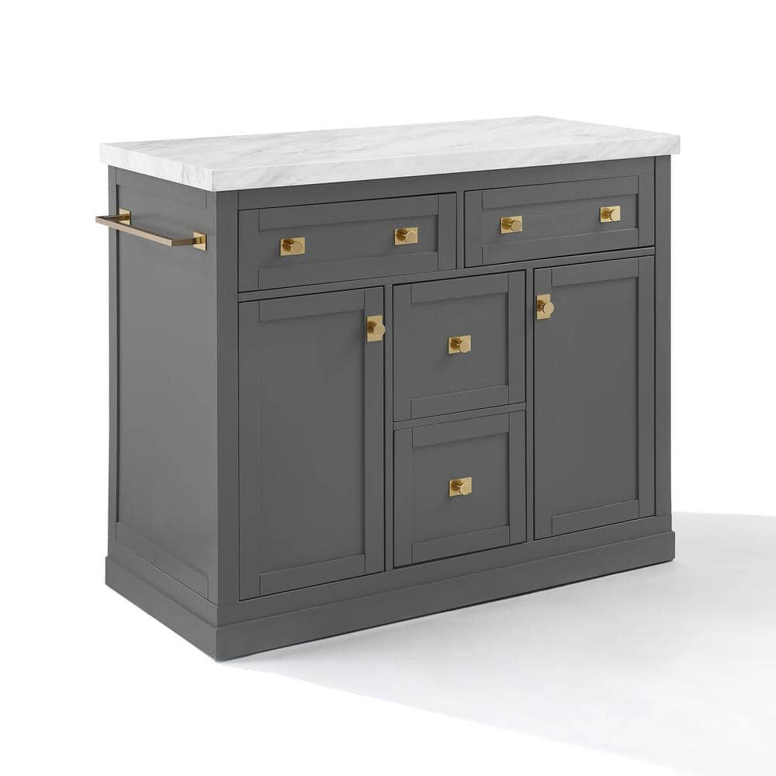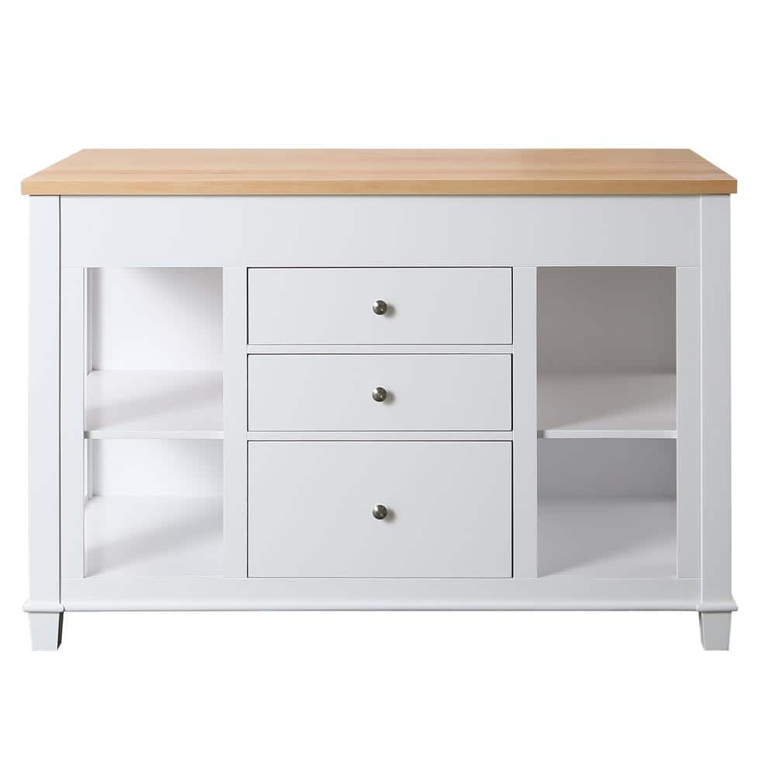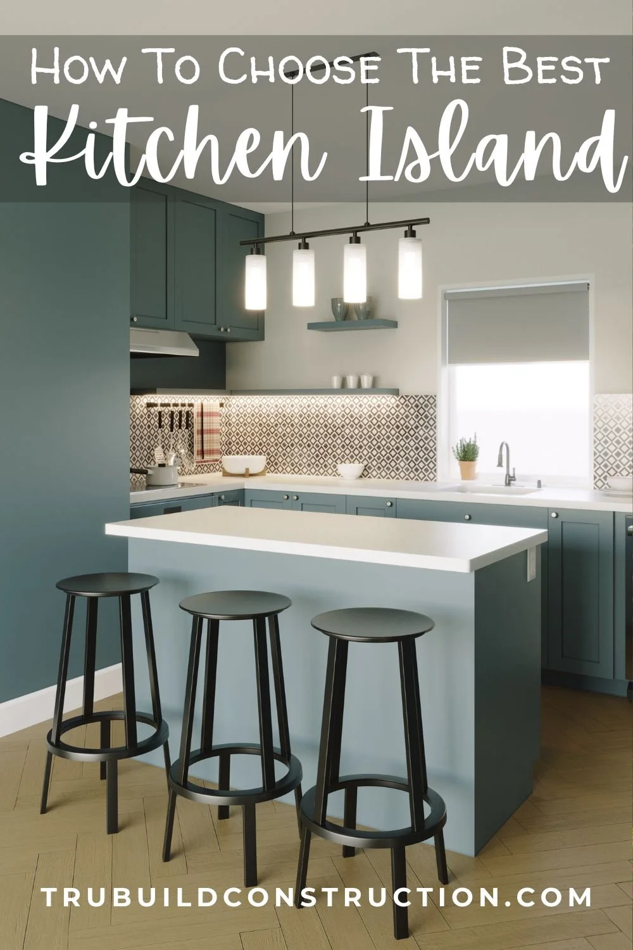How To Choose The Best Island For Your Kitchen
Remodeling a kitchen is a complicated process that involves - what can feel like - endless decisions.
In almost every kitchen remodel appointment we attend, clients seem to tell us they want to incorporate an island into their new kitchen design.
With extra serving, seating, and workspace options, it isn’t hard to understand why a kitchen island is a highly desirable feature!
Affiliate Disclosure: As an Amazon Associate I earn from qualifying purchases. You should assume the owner of this website has an affiliate relationship and/or another material connection, to any suppliers of goods and services that may be discussed here and may be compensated for showing advertisements or recommending products or services, or linking to the supplier's website.
Even though many people may seem to love the idea of a kitchen island, we often find that there can be some confusion about what an island actually is and the best way to incorporate one into a kitchen design. Luckily, we love to share our tips and tricks - Here is our simple breakdown about kitchen islands and how to choose the best one for your own kitchen.
What is a Kitchen Island?
A kitchen island can be freestanding furniture or cabinetry that is in the kitchen to add additional countertop space and storage space. We find that many people get confused between a peninsula and an island. Unlike the island’s close relative, the peninsula, kitchen islands are not attached to the cabinetry on the perimeter of the room.
Types of Kitchen Islands:
Kitchen islands can be one of the most functional and versatile parts of your kitchen. Adding an overhang on one or more sides an island can offer additional seating space, some have the sink or a secondary prep sink to add more places to prepare food, other styles can even be easily added or removed for those who are renting or don’t want to commit to one style for a long period of time.
The options go on and on! Some people like to build in features like beverage centers, pet food stations, built-in microwaves, and more into the island depending on the type, size, and orientation in the space.
When we talk about all these features, it is important to understand that not all islands are created the same. There are essentially two types of islands: Freestanding furniture kitchen islands and cabinetry kitchen islands. The type you select will depend on a number of factors including things like style, budget, and desired function.
Let’s talk about why each type might be a good fit for you.
Freestanding Furniture Kitchen Islands
This style of island is best for:
People who are renting
Kitchens with limited space
Limited budgets
Those not planning to do a full remodel but wanting additional countertop/storage space
If you don’t consider yourself a traditional person, you’re renting, or maybe you like to avoid commitment at all costs, then buying a freestanding furniture island can be an excellent option. They are extremely budget friendly while also coming in a wide array of finishes, styles, and sizes. Those factors make it a great option if you want to be able to add function to your kitchen while still being able to change the look with the trends without planning a messy and expensive kitchen remodel.
Built-in Cabinetry Kitchen Islands
This style of island is best for:
Those making an investment in a kitchen remodel
Kitchens with significant space available
People who want a lot of seating at their island
Anyone who wants to add custom features to their island like a sink, beverage center, etc.
This style of island is built using kitchen cabinets and panels to create a layout that best serves the creator’s vision. A kitchen island that is cabinetry can be built to look like furniture by using different styles of trim or using a different color or style of cabinets from the perimeter cabinets of the kitchen. Since the cost is generally more than a freestanding furniture island, adding this style of island is really a long-term investment in the overall style and function of your kitchen and requires some assistance from a kitchen designer and potentially a skilled carpenter and countertop installer to fully complete.
How Much Space Do You Need For A Kitchen Island?
The first thing to consider when deciding on the type of island to incorporate into your new kitchen is the amount of space you have available. In order for the island to add function to your space instead of being a barrier or even a hazard, you want to have enough space to have usable walkways.
You want to make sure you have a minimum of 36” of walkway space around the outside of your island. More space is better if you have it! You do not want to make the walk space too tight or it will reduce the functionality of your kitchen.
If you plan to use your island for seating, you will want to make sure you have enough space for people to sit comfortably and not block that walkway.
In a perfect world, if people will be sitting at one or more sides of the island, I like to plan an additional 18” of width for them to comfortably sit. While this isn’t technically required, it is something I suggest if you have the space. That means that if you originally planned 36” for the walkway, you will want to add 18” for a total of a 54” wide walkway on the side where the seating will be.
To determine how many barstools can fit at your island, a good rule of thumb is to plan a minimum of 24” of countertop space per person. That means if you have a 48” wide countertop, you can have two barstools, if it is a 72” wide countertop then it can accommodate 3 barstools, and so on.
Using these guidelines will ultimately help to determine the best size island you could fit into your kitchen.
How Big Can Your Island Be?
If you’re wondering just how to calculate the maximum size of your island, we got you covered. To keep it simple, let’s use this example:
First, measure the width and depth of the total available open space for the kitchen island.
In our example we will keep it simple and say the kitchen is 11 feet deep and 14 feet wide.
Second, subtract off the space needed for the walkway on either side to get the maximum width and depth. Remember, if you want seating you will need to subtract more from that dimension.
In our example, we want to add seating on the side of the island nearest to the dining room. So, we would add together the walkways 36” + 54” for a total of 90” or 7.5 feet. We would subtract 7.5 feet from the total depth of the room (11 feet) to get 3.5 feet. That number would be the maximum depth for the island, including any overhang for the seating area.
To get the ideal width of the island we would add together the walkways on either side 36” + 36” for a total of 72” or 6 feet. We would subtract 6 feet from the total width of the room (14 feet) to get 8 feet. That number would be the maximum width for the island.
Of course, you can always choose an island smaller than the maximum measurements if that better suits your taste preferences and how you plan to use it.
Conclusion
When selecting the ideal kitchen island it is good to consider the space available, the best style to meet your needs, and the best size to add functionality. If you have a small kitchen, one of the many freestanding furniture islands could be a great fit to add more countertop or storage space while being more cost effective. If you’re ready to commit to a larger island with seating options that will be a long-term investment in your kitchen, then it might be worth considering spending the money to build your island out of cabinetry!
Now we want to hear from you - Why would you choose an island for your kitchen? What type of island do you have in your home or which type would you add? Let us know in the comments below!




