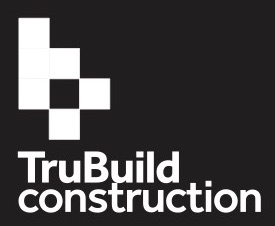Rambler Home Remodel
If you’re looking for some inspiration for a ramber or ranch home remodel - you have come to the right place!
Admittedly, I love rambler style homes.
There are so many possibilities within them to improve the layout, which makes them a lot of fun to remodel.
We purchased this home from an estate and there were many positives to this specific property, with the first being the unfinished basement with full height ceilings- an easy way to double our square footage!
Another obvious positive was that there were three bedrooms on the main level, as that is a requirement of many people looking for a home for their family.
An extra bonus was the large three car garage which is not very common in many neighborhoods with homes this age. It was a definite selling feature to us and we took total advantage of the storage space throughout the remodel process.
It is such a treat to find a three car garage in an older neighborhood, especially such an oversized garage!
The negatives of the property were that the kitchen just wouldn't work.
It was really small and closed off from the rest of the home which also made it tight when coming in from the garage.
There was only one bathroom on the main level and we know the importance of private primary suites in the current real estate market.
We also knew that adding a second family room space in the basement that allowed for entertaining would suit a larger variety of families and their needs.
We ended up turning this home into a 5 bedroom, 3 bathroom home that is packed with all the amenities we want as modern families and homeowners!
Want to see the full before and after video? Watch here!!
We can't wait to share all the details of this special home with you! Click the images below to learn more about each space.*
*Items listed on the individual room pages are examples and not necessarily the exact items used in this remodel.

















