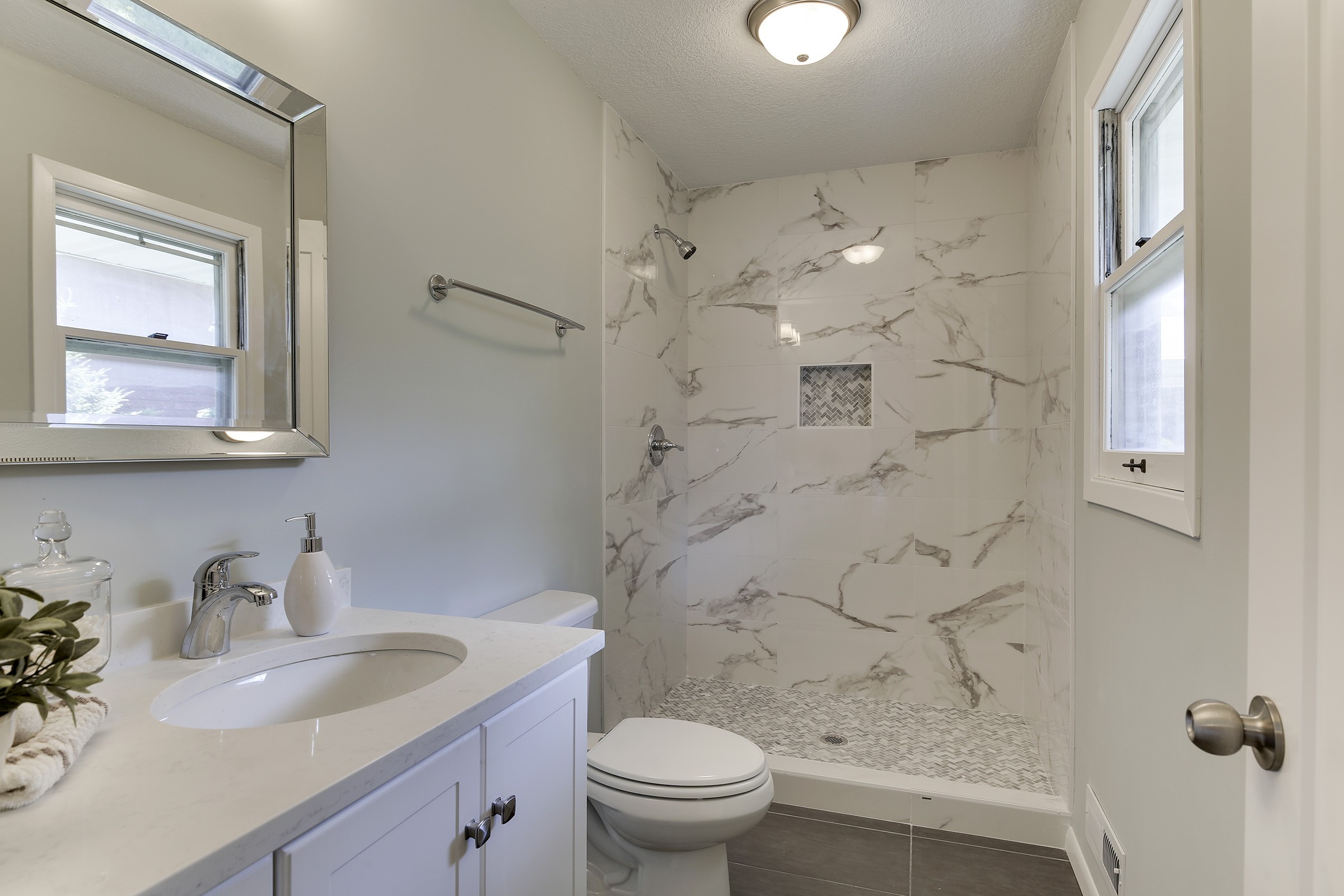Master Suite
This master bedroom was once just a regular bedroom! By dividing what was once the single upstairs bathroom into two separate bathrooms, we were able to great a master suite. We added a door from the bedroom into the new bathroom, tiled the shower with a faux marble tile to make it look light and spacious. To see the full before and after video for this project, visit our Work page and scroll down to "10th Avenue SW".



Affiliate Disclosure: As an Amazon Associate I earn from qualifying purchases. You should assume the owner of this website has an affiliate relationship and/or another material connection, to any suppliers of goods and services that may be discussed here and may be compensated for showing advertisements or recommending products or services, or linking to the supplier's website.
Vanity
This vanity cabinet came in pieces and had to be assembled. It was a great price though, with drawers and cute legs.
Vanity Top
We selected a marble-look quartz for the vanity top for it's durability and stain resistance.
Faucet
A single hole faucet means easier cleaning and this simple design had a modern style.
Sink
A round undermount sink is a favorite of mine because it is easy to keep clean (no corners) and looks like and bright.
mirror
A mirror framed mirror added style and class to this bathroom!
vanity light
Three bulb vanity fixture adds flattering light for the whole space.
Floor Tile
A dark floor tile adds contrast and grounds the space.
Shower Wall Tile
Faux marble porcelain tile has the classic look of marble while being maintenance free!
Shower Floor and niche tile
Marble herringbone mosaic tile has a beautiful high class look for this small space.
Shower head and trim kit
You can't go wrong with a classic shower head and trim kit.
toilet
I love a bright white toilet and elongated seats are comfortable for anyone!
Towel bars
Matching towel bars and toilet paper holders make the space feel cohesive.










